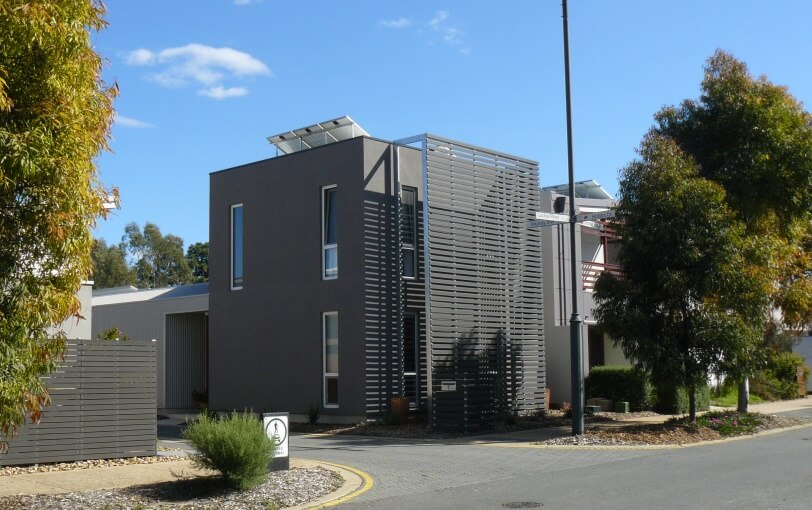TS4 Living Lochiel Park House #2
TS4 Living Lochiel Park House #2
This home is the second to be developed at Lochiel Park Green Village by TS4 Living, the team behind Australia’s first designed and built Zero Carbon House (winner of the SA Government Zero Carbon Challenge).
Paul and Brett, designers of the Zero Carbon House will be at Lochiel Park all day to answer any questions you might have about TS4 Living homes.
The home sets a high standard for sustainable design and construction achieving a home energy rating of 7.8 stars. Contemporary in style with great access to daylight and passive heating from winter sun this home demonstrates what is possible on a small suburban site of only 228 square meters.
The home has an open and spacious feel thanks to very careful planning by TS4 Living. With open plan living, three bedrooms, a library/TV room, a study and two bathrooms the total floor area over two floors is only 135 square meters. An alfresco dining area with retractable shade awning extends the living space outdoors.
Design features include highly insulated timber frame wall and roof systems that were partly fabricated off site to save time and minimise waste, double glazed uPVC windows and doors, a hot air extraction ventilation system, a small multi-head split system air conditioning unit for heating and cooling as required , a 1.5kW solar PV array, a solar hot water system, and a polished concrete floor made with low carbon cement and recycled aggregate.
This home is a showpiece for TS4 Living, the builder (Weber Building Services), the home energy assessors (Sustainability House) and the many design and construction professionals involved.





Ask questions about this house
Load More Comments