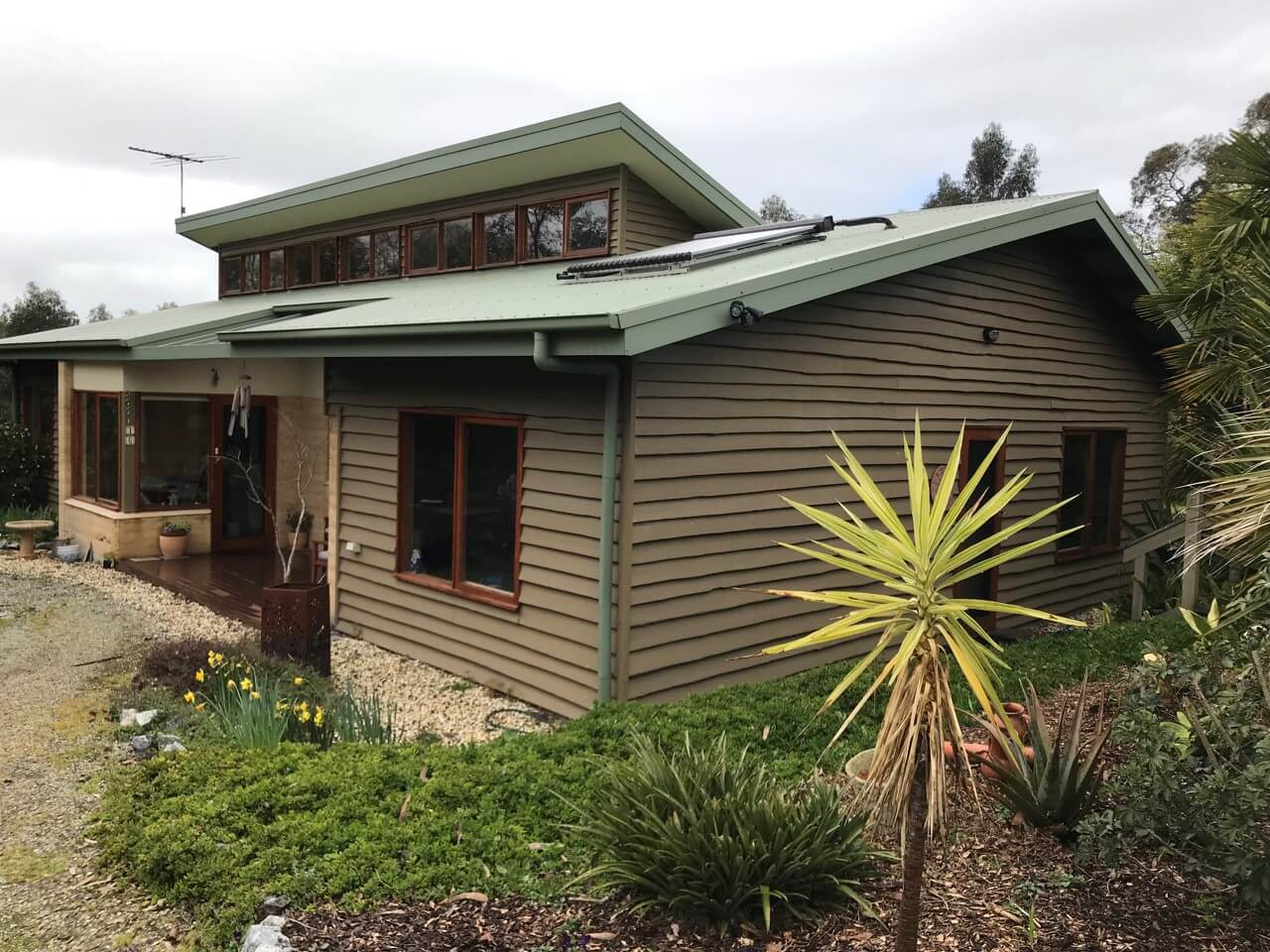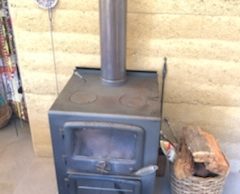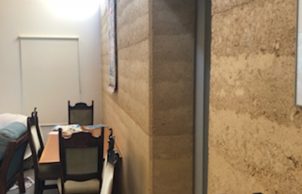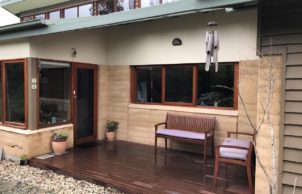Lockhart Rammed Earth House
Lockhart Rammed Earth House
My home was designed to face north to catch the winter sun. Shaded by specially designed eaves to protect windows from summer heat. Situated downhill and sheltered from many of the icy south/west winds.
Built with rammed earth internal walls which collect thermal heat and help keep the home warm on those cold winter nights.
A rammed earth feature at the entrance acts as a sun trap.
Radial sawn, natural edged hardwood weatherboards that have been sustainably harvested are clad on the exterior walls. Built on concrete slab with floors finished in porcelain tiles. Top quality insulation to walls, ceiling and roof help keep the warnth in winter and cool in summer. Windows are double glazed and fixed in western red cedar. Highlight windows for added light and winter sun to reach the rammed earth wall.
OTHER SUSTAINABLE FEATURES: P.V. panels feed into grid, solar hot water, 5000gal rainwater tank (town water also available). Cooling/heating wood stove – also used for cooking, fans in all rooms. LED and low energy lighting.
Substantial orchard and vaggie patch for self sufficiency.
Designed by Sue Mitchell and built by JB carpentry, Rammed Earth by Olnee Constructions and owners





Ask questions about this house
Load More Comments