Long Beach Eco Home
Long Beach Eco Home
We created sustainable straw bale solar passive, high fire rated home appropriate to a coastal urban environment, using natural materials complimentary to the surrounding bushland. Our other objective was to provide education on sustainable building and opportunities for people to experience the home through short stays. The house aesthetic is a modern raw, rustic look using Australian bush colours. The house comprises two offset dwellings, a 30m2 1 bedroom studio and a 60m2 2 bedroom under a single roof, with a breezeway between and large outdoor deck, made from fire resistant recycled and local native timbers. Walls are solar passive pre-fab straw bale ‘Viva Panels’ finished with Rocote Earth Render inside and lime render outside. Double glazed Blackbutt timber doors and windows meet fire rating requirements. Engineered hardwood hickory timber flooring sourced as left-overs from a commercial job. The house runs off mains water and sewer with a 5,000-litre rain water tank for use in toilets, laundry and outdoor. Electricity is from the grid with a rooftop solar hot water system. Landscape design is native local species with a plan for future bush food plantings.
Features include:
• Solar passive prefabricated compressed straw bale ‘Viva Panels’ finished with textural ‘Rocote Earth Render’
• Double glazed high fire rated Blackbutt timber doors and windows
• Steel frame flooring reducing cement pour for piers
• Fire resistant recycled and local native timbers use in outdoor deck
• Fire retardant panels used under floor and deck ceiling
• Repurposed engineered hardwood hickory timber internal flooring
• 5,000-litre rainwater tank for toilet, laundry and outdoor water use
• Rooftop solar hot water system.

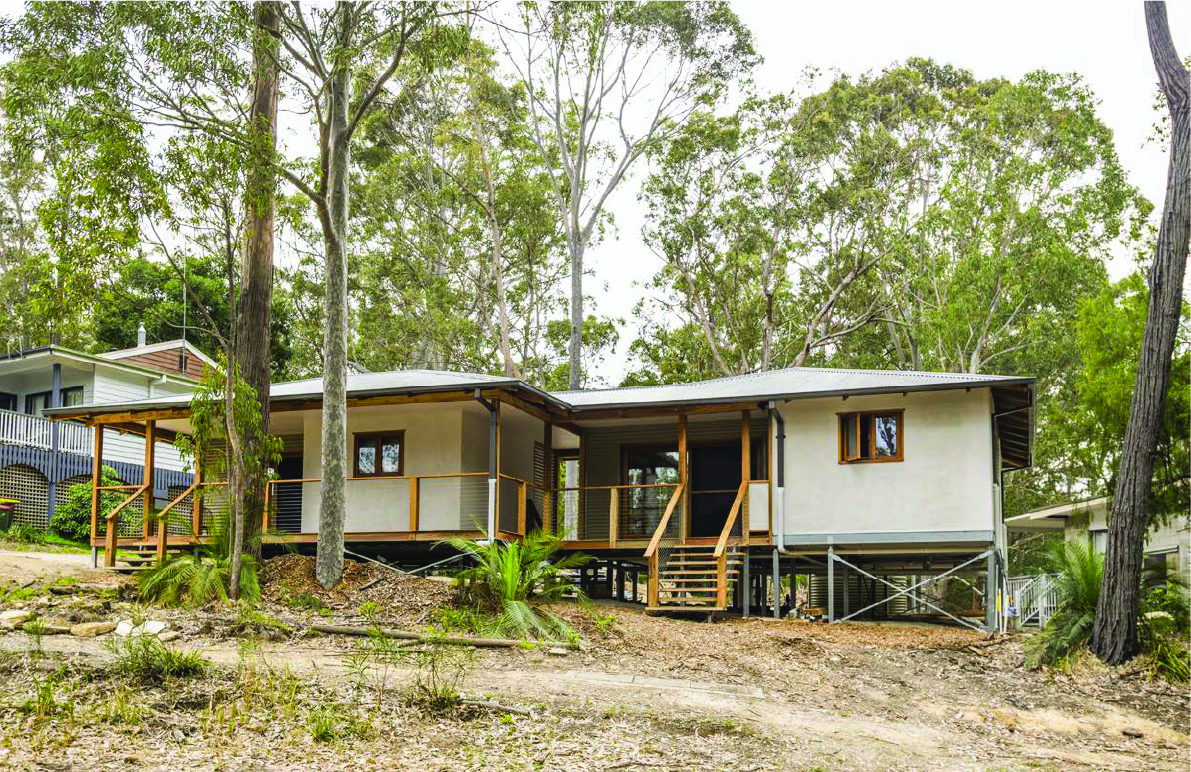
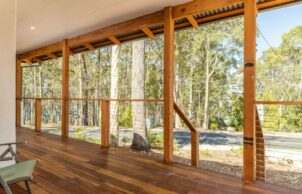
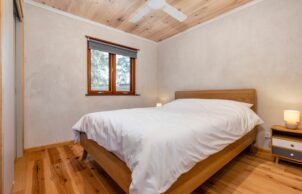
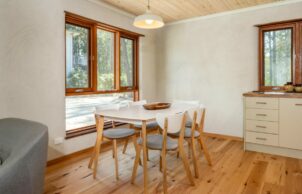
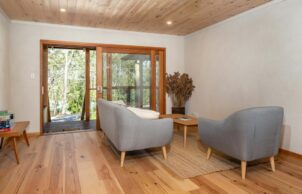
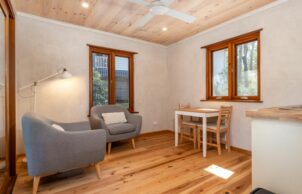

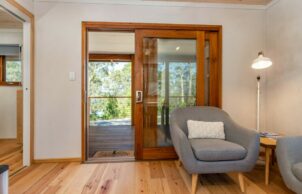
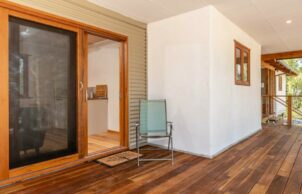
Ask questions about this house
Load More Comments