Longmore Street
Longmore Street
Public transport – light rail Route 96 stop 131 Fraser Street.
Parking note – “Please avoid Longmore Street, park in neighbouring Canterbury Road or Cowderoy Street.“
The existing building was a dilapidated Victoria timber house. The Heritage Overlay required the front part of the building to be retained, but the remainder was demolished.
The objective of the project was to build the new section to be the most sustainable modern house practicable and to upgrade the retained section of the house.
The building envelope was severely constrained by planning requirements for sight lines, height limits and setbacks. The design took advantage of the second street frontage and located the main living areas on the first floor to capture the outlook over the adjoining parkland. The south-light roof design gives optimal orientation for PV panels and creates high ceilings over the living area.
Most of the demolition materials were unusable, but some bricks and doors were incorporated into the new building.
The major sustainability features of the new building: Hebel aerated concrete cladding, Miglas double-glazed windows and doors, 7.2kW of PV, Apricus evacuated tube solar hot water, R6.0 insulation with PCM, LED lighting and an underground rainwater tank.
The solar electricity system comprises 22 SunPower PV panels and two SunPower 5kW inverters. The garage was wired to provide for a future EV charging point.
Designed by Bridget Puszka, BP Architects. Owner-built.
This house is currently for sale. If you are interested in more than just visiting this home, click here.


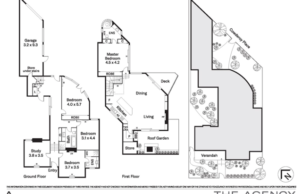
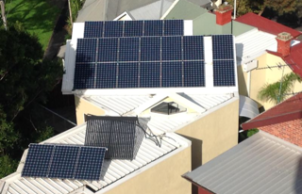
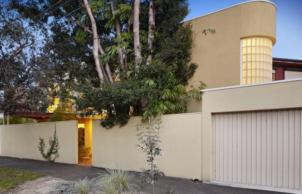
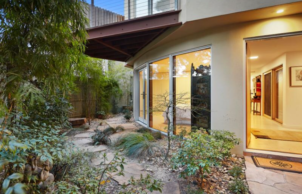
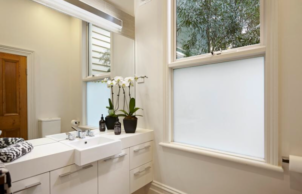
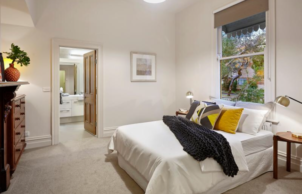
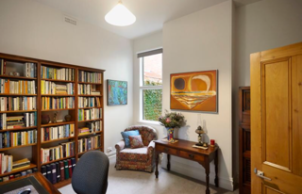
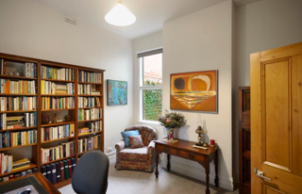
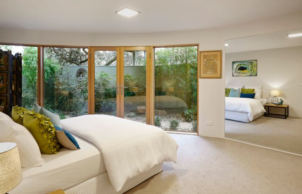
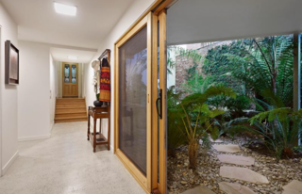
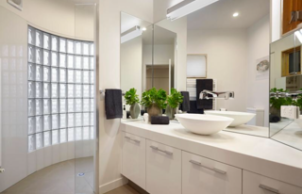
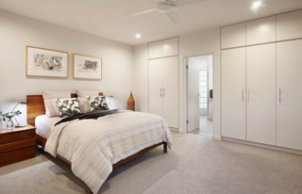
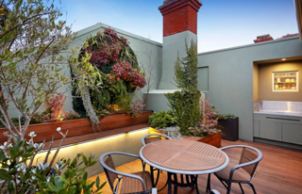
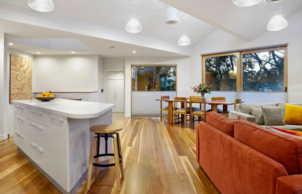
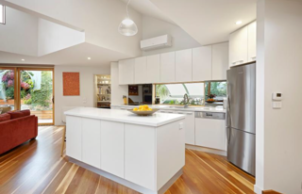
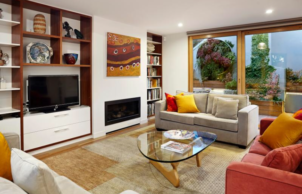
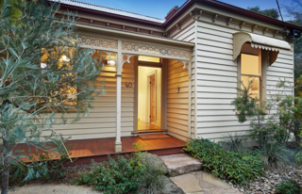
Ask questions about this house
Load More Comments