Loretta’s Generational Home
House Notes – Loretta’s Generational Home
After retiring as an RN and 40 years of practice and having raised four children, divorcing and caring for my elderly father who has since died, I re- evaluated what I needed to live comfortably, now, at 60. I wanted a much smaller low set home that was secure, future proofed, easy to keep clean and low maintenance.
This house was built on land left to me by my father after his death. It’s a 600m2 corner block in suburbia. The land is long and narrow and primarily East/south east facing. It was a knock down and build situation due to the asbestos and white ant damage to the original home although I reused as much as possible of the old joists for fencing and various bits and pieces in the new house.
The house was orientated and designed to have as much of the living space, north facing and as little western sun as practical. A basic solar passive design was used that was sympathetically styled in a midcentury aesthetic as was the original 1950s home. The main house is steel framed and has three bedrooms all with DC ceiling fans. There are two bedrooms, an ensuite and a modest centrally placed main bathroom.
There is a centrally placed internal garden atrium for healthy air quality throughout the house, as a thermal chimney and in keeping with the midcentury style. The lounge, dining and kitchen is one large open plan space at the northern end of the house. Out from the living space is a generous covered al fresco area with ceiling fan. This is connected by a covered ramp to a separate carport/laundry/studio apartment at the rear of the property.
The studio is used by family and visitors but can also be used as passive income if required. Ultimately it will be used by me as I age and as I need a higher level of care. The home is well insulated by south east Queensland standards and I have used as many sustainable, low VOC and Australian made products as possible and available.
Externally, Weathertex and Cemintel Barestone prefinished panels have been used with a light coloured corrugated Colourbond insulated roof. All the window are 6mm toughened E Glass with high east facing louvers to catch the prevailing eastern sea breezes. The limited western windows all have external movable aluminium louvers to control the afternoon solar gain seasonally. The floors throughout the main house and studio are burnished concrete for ease of cleaning and thermal mass (no, they are not slippery!).
The home is an all electric home using energy efficient whitegoods and appliances. The house is wired for three phase power to maximize F.I.T. of solar energy generation and the carport has been pre wired for an EV which I now own. A three phase Australian made recharging unit which load shares with the battery and household electrical needs provides quick and efficient energy for the car. The studio is separately metered should that be required. There are 38 high efficiency solar panels on the roof with a three phase smart meter and 10kw solar inverter. I am currently in credit to my power provider. The main house has a heat pump hot water system and only two RC air conditioners. There is another in the studio. There are three rain water storage tanks with a total of 7,500 storage capacity. As at August 2022, I am also the very proud owner of a Redback solar battery which has blackout coverage for the lights, the refrigerator and fans. I have not paid an electricity bill since its installation and am currently in credit to my supplier. I have also had a water bore sunk which should provide me with low yield artesian water which I plan will fill my tanks.
The lounge and dining furniture is recycled and refurbished 1950’s Australian Parker furniture originally belonging to my late father. The hardwood joists from the old house have been used as fence posts on one side. The front porch and back deck are made from certified reclaimed spotted gum planks.
To finish, I make many of my own cleaners and hand, body and face moisturizers and grow my own fruit and vegetables. I also keeps free ranging chickens and a rescued native bee hive. I am a founding member of our local suburban “Plants,Seeds, Edibles and Food Exchange”. Apart from encouraging our members to grow and swap food crops, we also engage in Guerilla Gardening to encourage more biodiversity and habitat for native creatures.
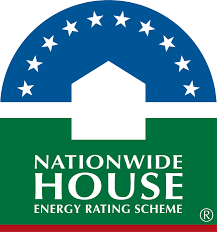
This house achieved a NatHERS rating of 9.3 stars using NatHERS accredited software. Find out how the star ratings work on the Nationwide House Energy Rating Scheme (NatHERS) website.
Sustainability Features
- Energy efficiency:
- Draught proofing
Efficient lighting
Efficient appliances
Energy monitoring
Smart home features
- Energy efficiency:
- Solar Battery
- Passive heating cooling:
- Cross ventilation
External planting
Passive solar designed home
Shading
Thermal chimney
Thermal mass
- Active heating cooling:
- Ceiling fans
Heat pump
Split system airconditioner
- Water heating:
- Hot water heat pump
- Water harvesting and saving features:
- Rainwater storage - Above ground
Drip irrigation
- Average water consumption per day:
- ?
- Above ground rainwater storage Type:
- Poly tanks
- Above ground rainwater storage Size
- 7,500lts
- Water harvesting and saving
- Water wicking edible garden beds. Extensive soil mulching to all of interior yard space. Low yield water bore to slowly fill rainwater tanks for garden use.
- Energy Efficient Lighting
- LED lights throughout
Natural daylight
- Electric Vehicle Type
- Peugeot E 2008
- Window Protection:
- Adjustable Shading
Automation/controls
Awnings (external)
Blinds
Deciduous tree/vegetation
Louvres
Shade Sails
- Recycled and reused materials:
- Furniture. IBCs for wicking garden beds, old bath for a water herb garden, mirrors, kitchen stone bench tops made from recycled mateials, some crockery.
- Sustainable materials:
- Plants and seeds brought from previous home. Wire mesh for chicken yard. Timber joists from the old home have been used in fencing, ie posts and the pink 1970s bath tub from the old house is now a planter for water herbs.
- Recycled and reused materials:
- Bath
Bathroom cabinets
Benchtops
Decking
Excavated earth
Paving
Timber
- Insulation Type:
- Under-roof
Ceiling
External walls
- Ceiling Rating:
- R5.0
- Under Roof Insulation Type:
- Reflective foil
- Under Roof Insulation Rating:
- R 1.3
- External Walls Rating:
- 2.5
- External Walls Type:
- Bulk – natural wool
- All-Electric Home?
- Yes
- Renewable energy used:
- Energy storage/battery
Solar PV grid connect
- Size of PV system:
- 10kw
- Average Daily Energy Consumption:
- 14.9 MJ/m2
- Total cost of home when constructed:
- $600,000
- Estimate of annual savings:
- $8000
- House Size
- 247.7 m2 total
- BAL Rating
- BAL – 12.5: Ember attack with heat up to 12.5kW/m2
- Roof
- Metal (Colorbond)
Solar tiles
- Wall Materials
- Lightweight construction (steel frame)
Metal (Colorbond)
Timber
- Wall Materials
- Cemintel Barestone
- Window and Door Types
- Clerestory windows
Louvre windows
Low-e, films
Sliding windows/doors
Stacking windows/doors
- Universal design accessability
- Adaptive design
Multi-generational
Universal access
Wheelchair accessible
- Universal Design Features
- 100cm minimum door opening width
Loud doorbell/connected to flashing light
No Corner cupboards
Ramps and path gradients must be less than 20:1
Pocket doors so that cabinet doors are out of the way
Semi recessed basins
Shower head on rail for various heights
Slip resistant flooring
Washing machine/dryer on plynth for easy access
- Number of bedrooms
- 4
- Number of bathrooms
- 3
- Garden / Outdoors
- Bee keeping
Bee hotels/friendly
Bird-nesting boxes
Chickens
Community vegetable garden
Composting
Drip irrigation
Edible garden
Frog friendly
Greenhouse
Local indigenous plants
Orchard
Organic
Permaculture
Native plants
Water wise plants
Wicking beds
Worm farm
- Waste Reduction Practices:
- Compost all food scraps
Make jams/conserves
Pickle and preserve food
Plastic free household
Recycle
Recycle coffee grounds from nearby cafe's
Swap with friends and neighbours
Waste free/reduced construction site
- Other Waste Reduction Practices:
- I participate in a local plants,seeds,edibles and food Exchange. I also have my own verge gar dens with edibles planted amoungst natives for anyone to take and share.
- Healthy home features
- Cabinet design to minimise dust collection
Carpet free - tiles/concrete/timber flooring throughout
Chemical free cleaning products used
Cross flow ventilation
Formaldehyde free cabinets
Indoor plants for air filtration
Low VOC paints/sealer/varnish
Natural fibre furnishings
Natural light and ventilation
VOC free paints/sealer/varnish
- Housing Type:
- Standalone House
- Project Type:
- New Build
- Builder
- Not Stated.
- Designer
- David Pasquariello

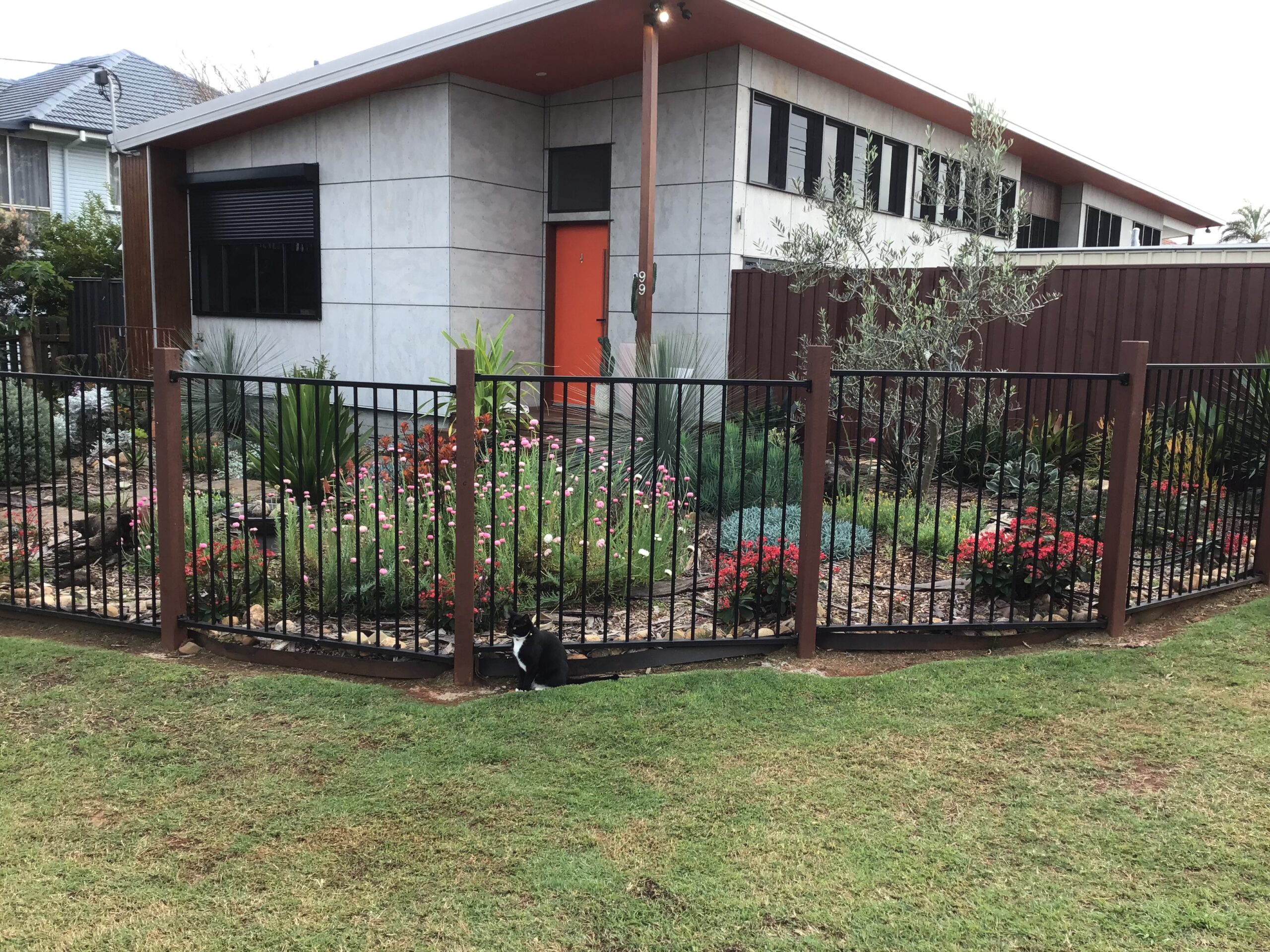
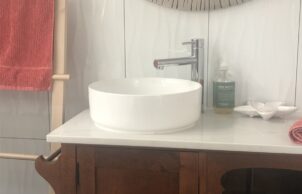
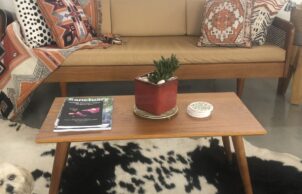
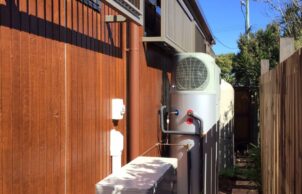
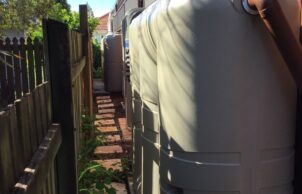
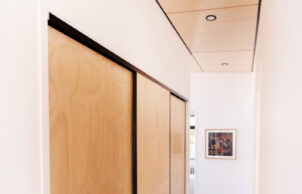
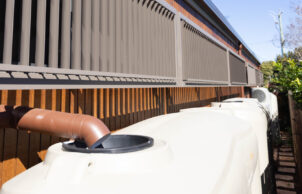
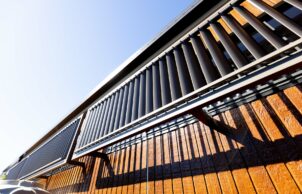
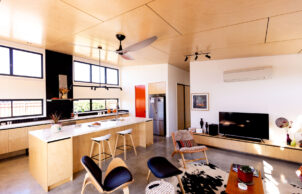
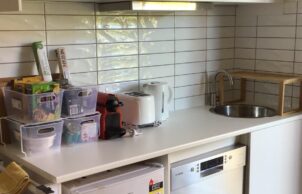
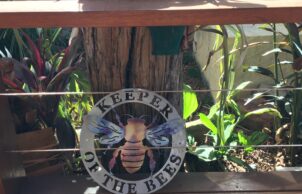
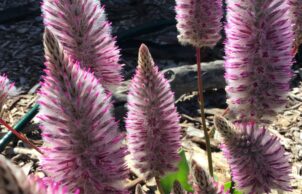
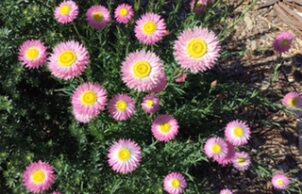
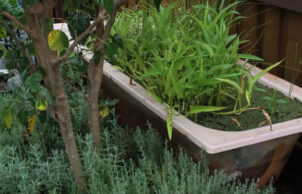
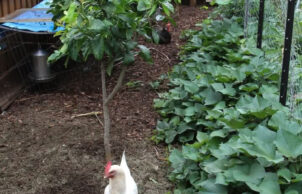
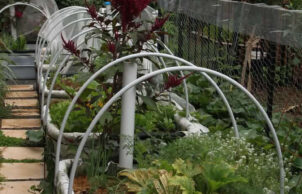
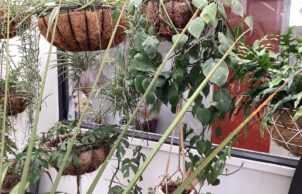
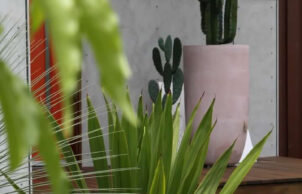
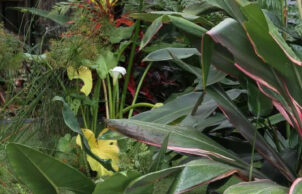
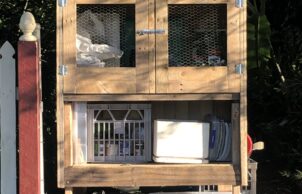
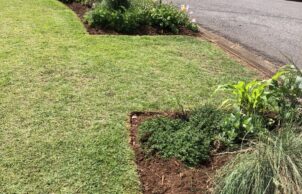
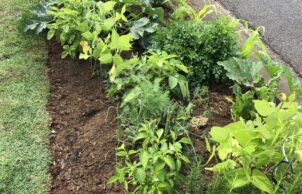
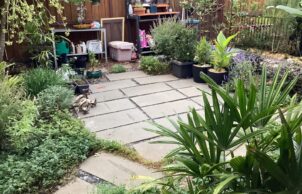
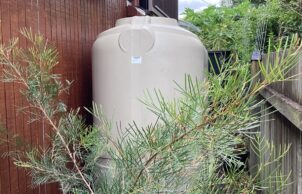
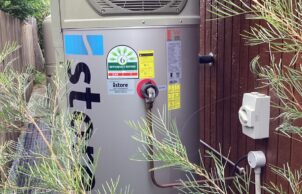
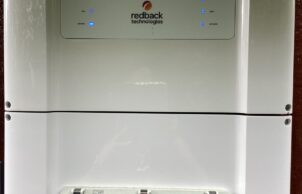
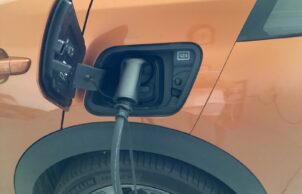
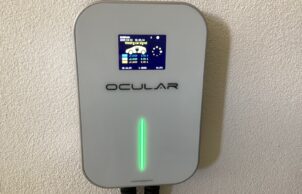
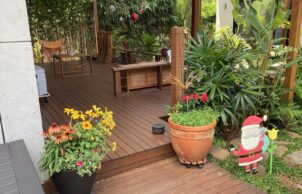
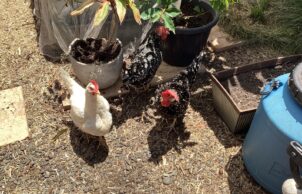
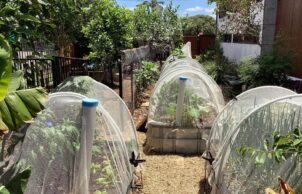
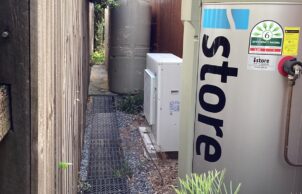
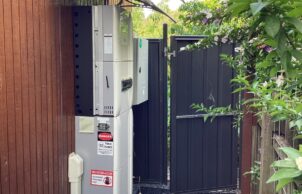
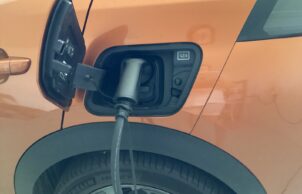
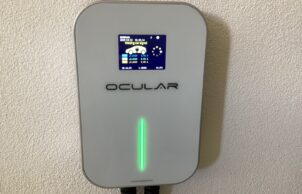
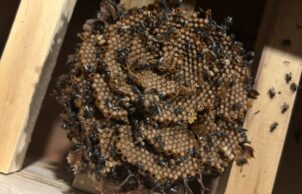
Ask questions about this house
Load More Comments