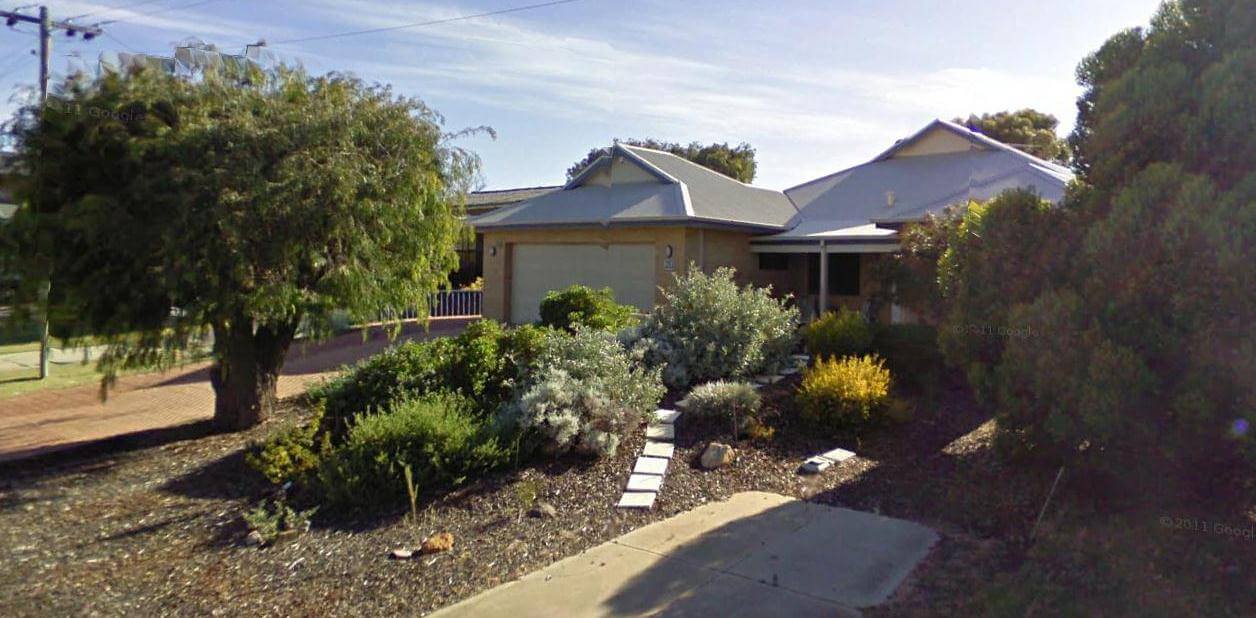Shoalwater House
Shoalwater House
This three bedroom modern home was designed for a couple who wanted open living but also designated space for sewing and the home office.
The single storey home, built only a stones throw from the India ocean on one side and Lake Richmond on the other, beautifully highlights the impact a passive solar designed house can have on living comfortably all-year round. Living areas face North to catch the warm sun, with East and West windows minimised to block the intense heat. Windows have also been strategically placed to provide breeze paths to purge summer heat.
The home also features materials to minimise heat gain/loss. These include concrete slab on ground for thermal mass, double brickwork with Aircell insulation and Colorbond roofing with Anticon in the roof and bulk insulation in the ceiling space.
This home also features a number of sustainability items such as roof vents to expel hot air and 1kw solar panels to provide relief (about 30%) from electricity bills. The solar hot water system provides 90% of the hot water, only using the electric booster on sunless winter days
Water efficient fixtures, fittings and appliances have also been carefully selected to conserve water.
Landscaping design has been carefully planned to ensure the garden features edible and native plants which not only look beautiful but also water wise with the water sourced from a bore. A basic hydroponic system, compost bins and worm farms all add another level of sustainability unique to the garden.
Designed by Solar Dwellings


Ask questions about this house
Load More Comments