Lyonville Hemp House
Lyonville Hemp House
We bought this former potato paddock in 2018 with the intention of building a comfortable, beautiful home with a small footprint. The block had great assets, with a spring fed dam, electricity and volcanic soil sitting opposite the Wombat Forest.
As owner builders, the home design needed to be simple for us to build ourselves. Early on, we decided to mount the solar panels on the adjacent shed, so we could rake the skillion roof up to the northern sun. The result is a solar passive hempcrete house that is comfortable all year in Lyonville’s cool climate. Hempcrete ticked all the boxes for a low carbon, fire resistant, insect and vermin-proof house that would suit our climate. The house stays around 20 degrees because it’s highly insulated and the hempcrete walls and concrete slab provide thermal mass. Hempcrete walls passively breathe and self-regulate their own humidity at around 50%, so condensation and mould are not an issue.
The house uses salvaged messmate timbers for balustrades, floorboards, doors, kitchen cupboards, shelving, architraves and skirting boards. The warm oiled timber compliments the clay plaster walls and burnished concrete floors to create a paired back, peaceful house with clean “Japandi” styling.
We have been deeply engaged in all elements of research, design, construction and operation of the house. Now we enjoy monitoring the home’s energy efficiency and performance. Our running costs are very low as we have solar panels, hot water heat pump and induction cooker.
We rarely use the wood heater, but it’s great for those cold weeks when there is no sun. The house was built as airtight as possible to keep the heat in over the cooler months. In the summer it’s usually 6 degrees cooler than Melbourne. There is no air conditioning, but awning windows in all directions, openable skylights and large ceiling fans upstairs and downstairs provide excellent ventilation and summer comfort.
There was very little waste generated in the construction of the house. Even the plywood formwork used to create the hempcrete walls was repurposed as internal wall panelling and covered by clay paint.
The house has a small footprint, 1.5 mezzanine bedrooms and an oversized kitchen and walk-in pantry. This reflects our focus on growing, processing and cooking food. Now that the building is largely finished, the garden is finally getting the attention it deserves.
Please bring cash if you wish to purchase some home produce on the day.
House featured in Sanctuary no 63, 2023. Follow us on Insta @seven_acre_wood_farm.


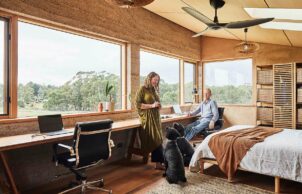
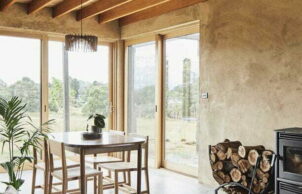
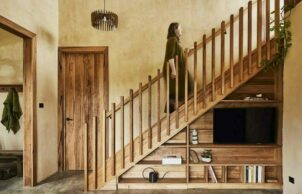
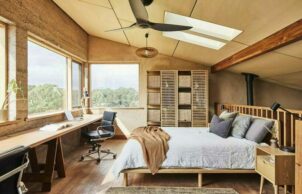
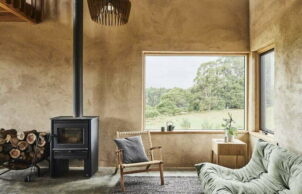
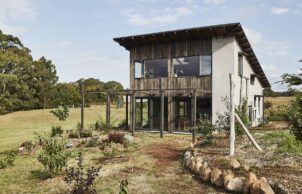
Ask questions about this house
Load More Comments