MAAP House – The Cellito Custom MAAP 04.01
MAAP House – The Cellito Custom MAAP 04.01
Our passion was to have an individual, functional, customised home that is low maintenance, environmentally sustainable, energy efficient and affordable, with the added benefit of being cost effective into the future.
Taking full advantage of the aspect of the property with the floor plan layout designed to ensure optimal sunshine and warmth during winter via strategic placement of windows, efficiently heating the home during the day and providing cosy, sunny warm reading nooks, while taking advantage of the shade from eaves and covered decks, with banks of louvre windows for cross ventilation providing cool breezes in the summer.
The fully insulated walls, floors and ceilings combined with the use of honeycomb cellular blinds and fully lined drapes all add to the thermal comfort and minimise the need for alternative heating and cooling.
Evacuated Tube Solar Hot Water system reduces water heating costs and LED lighting helps reduce our electricity consumption.
Well placed windows and 2.7m ceilings help give a light airy feel to the house. The low maintenance finish to the walls, ceiling and floors cuts down on cleaning product used and cleaning time, very easy to clean only requiring a wipe over with a damp cloth in most instances, and the added health / allergy bonus of being mildew resistant.
Being vermin and pest proof negates the need for pesticides to eliminate or eradicate pests.
The onsite wet composting system takes care of human waste as well as vegetable waste. With no pumps or chemicals needed it is environmentally friendly and cost friendly.
Multiple water tanks to harvest rainwater from entire roof area, provides drinking water, all household water use as well as garden and firefighting supply. Water use is minimised with the installation of low flow toilet flush, taps, and shower heads this property is totally self-sufficient with no town water connections.
Small carbon footprint with the type of building materials used and the benefit of being able to recycle the components or if needed the entire structure can be relocated, replaced, added to, re-use part or all of the existing house.
Less waste during construction with the components being manufactured in a factory means less materials ending up in landfill.
Minimal impact on existing landscape and infrastructure with the installation of the house onto steel piers and bearers being craned into place. No concrete is used in the construction of the house.
The exterior colour selections were made specifically to blend in with the natural bush setting.

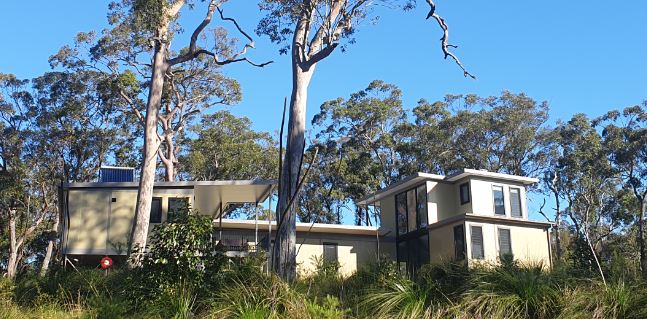
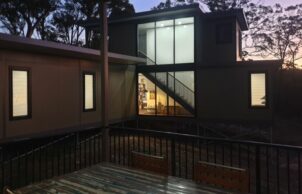
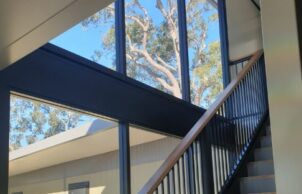
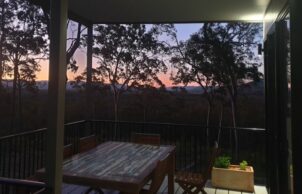
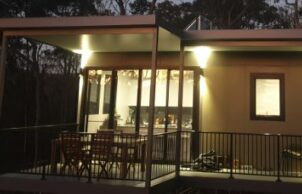
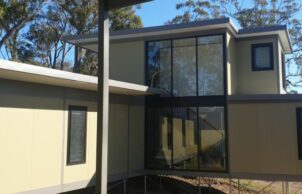
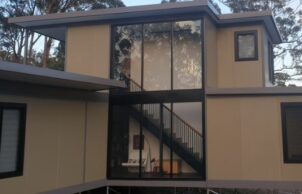
Ask questions about this house
Load More Comments