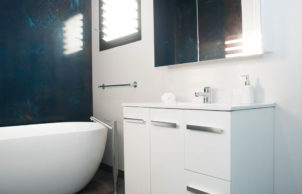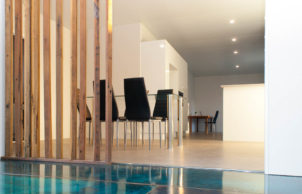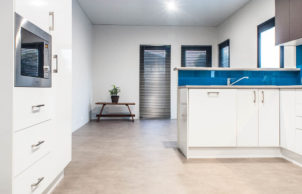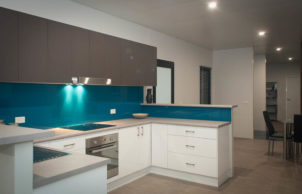MAAP HOUSE – The Merewether MAAP 03.01
MAAP HOUSE – The Merewether MAAP 03.01
Our house features an adaptable design that will allow home owners to build using a small initial foot print and be able to easily extend if required in the future.
Being a Hybrid, flat pack – modular house we greatly reduce waste by building all the major components in a factory. Our floor and wall panels are made from a steel frame and lined with Magnesium Oxide Board which is made from a waste product.
We include in our house cost solar hot water system, solar PV and water tank.
Our house uses no concrete in it’s building meaning that the total life cycle of the building can be fully recycled.
Regards,
Daniel Reitsma
Director
MAAP House Pty Ltd
M: 0410 654 399
or
M: 0432 873 132
FB: facebook.com/maaphouse






Ask questions about this house
Load More Comments