Macedon Ranges Off-Grid
Macedon Ranges Off-Grid
Our 8.6 star off-grid house was built in 2022 and is situated on our 100acre farm in the Macedon Ranges.
We live in a predominantly cold climate (4degC colder than Melbourne) so passive solar heating was a design priority. This has been achieved through a north facing aspect and polished concrete floors throughout. The off-grid house performs well year round with the support of wood fire heating during winter nights and the occasional backup generator run to top up the batteries (120L fuel / yr).
Features include:
– 12kw solar, 24kwh BYD batteries, backup generator.
– R1.3 under-roof blanket, R6 ceiling insulation, R2.5 wall insulation
– Polished concrete slab with R1.4 edge insulation
– uPVC double glazed tilt-turn windows with honeycomb blinds
– Slow combustion wood heater with insulated sealed flue and fresh air intake
– R2.0 heat transfer ducts
– Split A/C (5.5 and 4 star rating)
– Reclaim heat pump hot water service. Tank located in the laundry to reduce heat loss.
– 110,000L water tank
– Waste water treatment
– West facing ventilated drying room
– Heat pump dryer
– Draught-proofing throughout


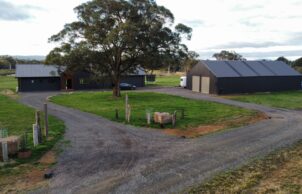
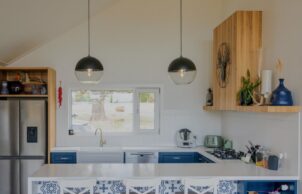
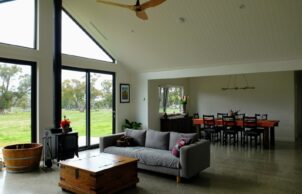
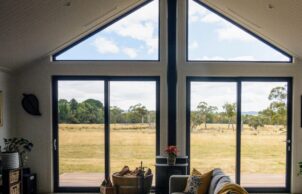
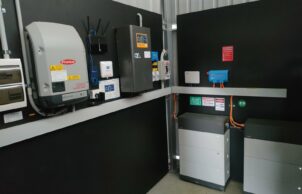
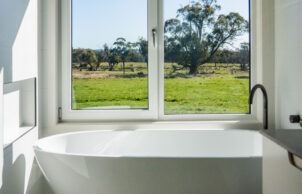
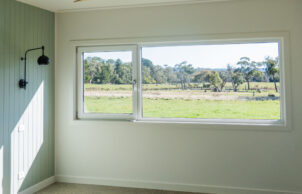
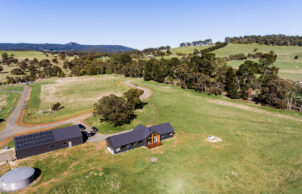
Ask questions about this house
Load More Comments