Manning Park Mini
Manning Park Mini
I wanted to create a petite jewel of a home that was energy efficient and easy to live in as I aged. Every room faces north, the house is highly insulated with underfloor heating in the living section. I have a 7.5kw solar system with 2 batteries so I’m able to be largely self sustaining power wise. I have rain water to my kitchen and a smaller tank outside for the garden.
It’s vertically shiplap clad in remilled old Jarrah, the floorboards are Wandoo from an old local building and I have used Blackbutt from a salvage yard for the deck as well as lots of acacia plywood inside and out. I used all local trades people, aiming to support local businesses and build connections.
I wanted a happy stress free build and it was, despite delays due to Covid. I managed the entire project from conception through to completion as an Owner Builder engaging an architect to the Planning approval stage and a building control practice for the building approval.
‘Manning Park Mini’ is opening on 19 March for Sustainable House Day:
- We have three tours available on Sunday 19th March 2023.
- Booking is essential, go to humanitix.com/shd23-manning-park-mini
- Cost $5 per person (+ GST and booking fee) with 100% of the ticket cost going to WA Forest Alliance.
- Addresses will be provided on Wednesday 15th March via email

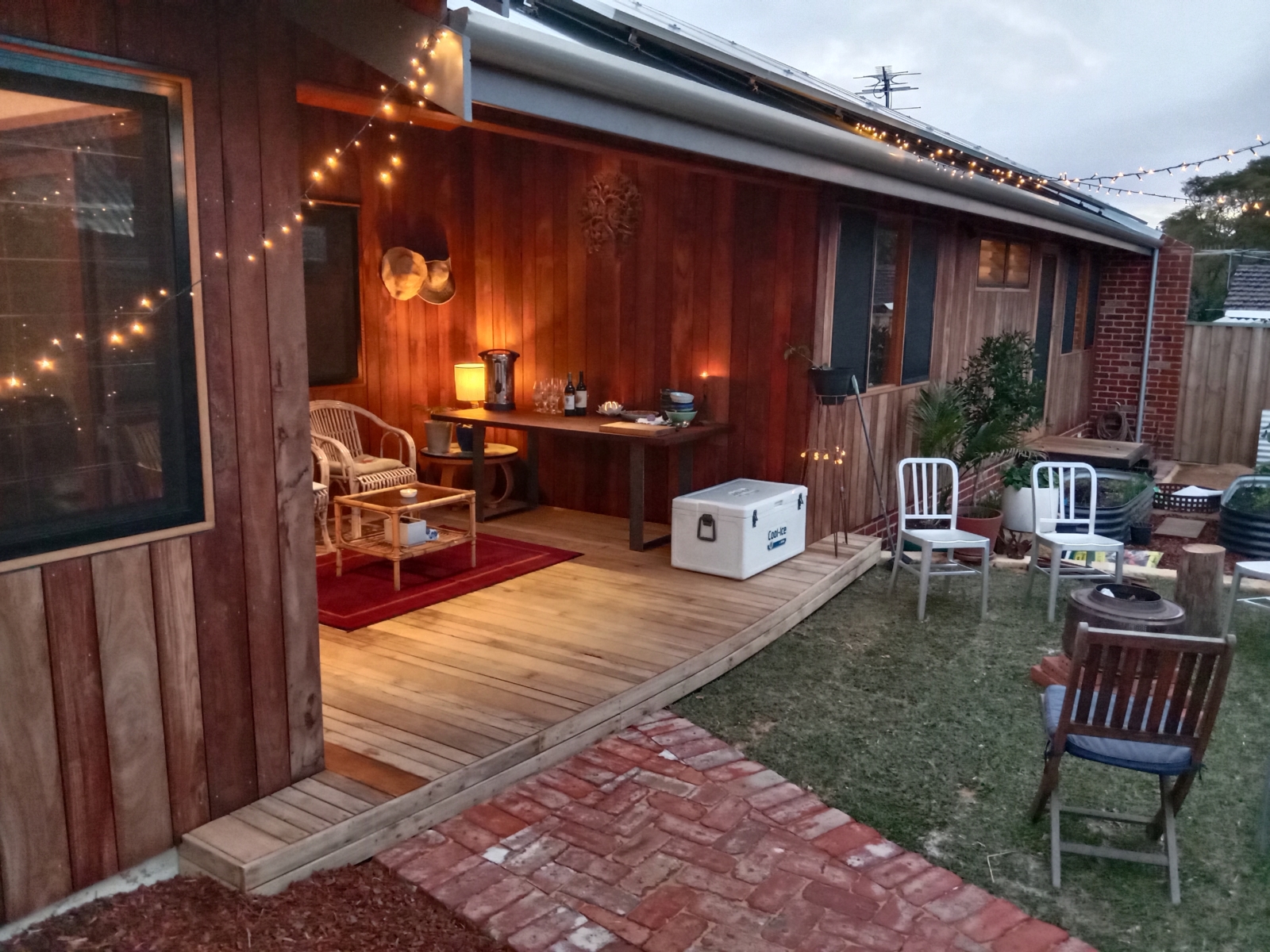
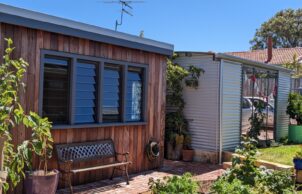
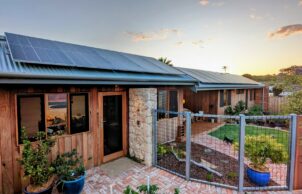
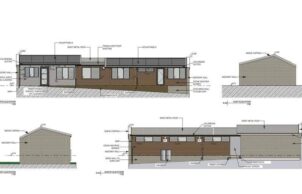
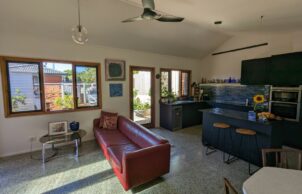
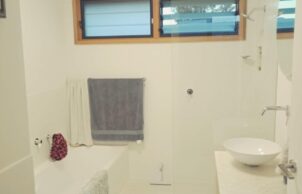
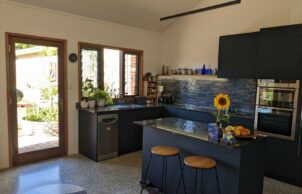
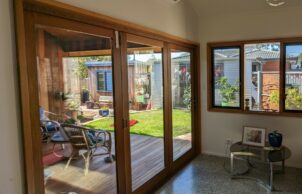

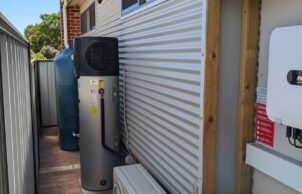
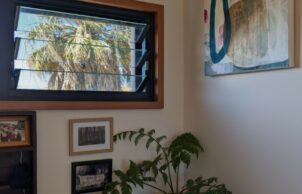
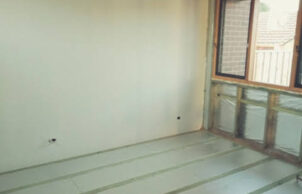
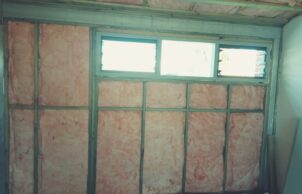
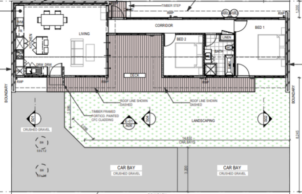
Ask questions about this house
Load More Comments