Matlock Street Renovations
Matlock Street Renovations
North orientation to living spaces
Exposed thermal mass in exposed original brick walls to interior spaces
Window openings positioned to capture south-westerly summer afternoon breezes
Louvre gable windows to enhance stack ventilation effect
Details of shutters to be installed for privacy and shading – I think Becky said there would be internal and external shutters in different places?
Wide eave overhang to ensure shading to all walls during summer
Timber louvre screens to balcony (angled to allow winter sun to enter)
Recycled brick feature walls; insulated cavity brick to ground floor; reverse brick veneer to upper floor; Reflective Foil Insulation to framed construction + R2.5 batts; R4.0 batts to roof/ceiling; cavity insulation to new ground floor
Bright Green LED D900 downlights used throughout
Livos KOIMOS High Solid Floor Oil #208 Black (www.livos.com.au)
Sisal carpets by Floors Natural (www.floorsnatural.com.au)
Haynes Low VOC paints (though this should have been eColour zero VOC paints)
E0 MDF in Nobilia kitchen cabinets supplied and installed by Kitchen Choice (www.kitchenchoice.com.au)
Retaining existing dwelling vs demolition saves 39t of carbon over the life of the building estimated to be around 45 years
Covered outdoor drying area and clothesline
Dark coloured floors to enhance solar absorbance during the day for winter passive heating
Salvaged teak timber used for outdoor decking (from colonial buildings being demolished in India)
Retained existing Brazilian peppercorn and Paperbark trees that help to provide shading from morning summer sun
Resource Recovery by Instant Waste who operate a purpose built construction and demolition waste recycling facility
Designed by Sid Thoo
Photography by Dan Carson DC images


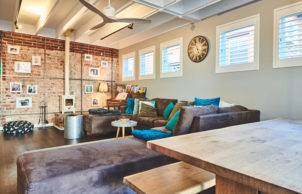
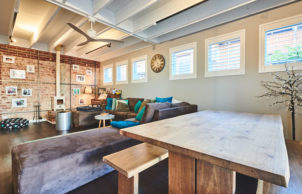
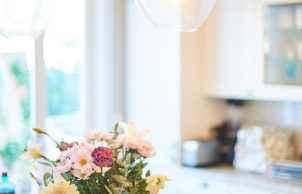
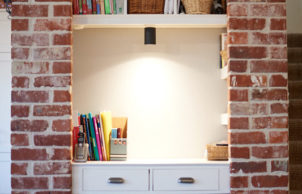

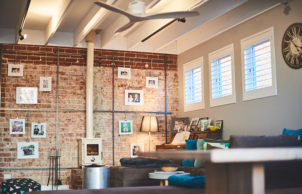
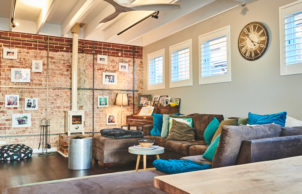
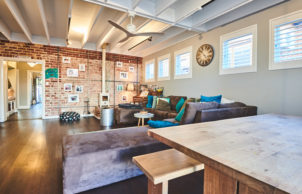

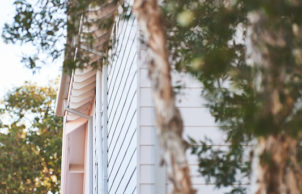

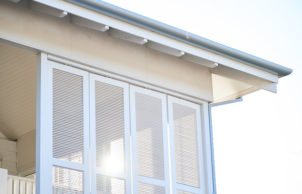
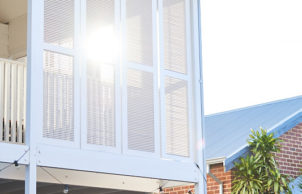
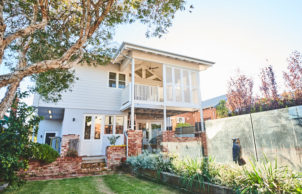


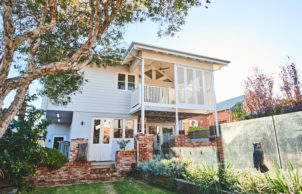
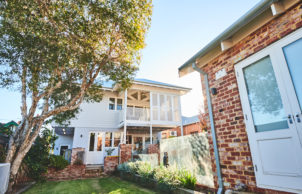
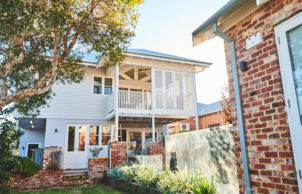
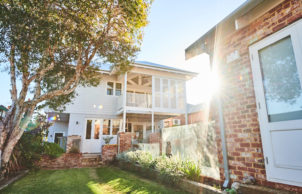
Ask questions about this house
Load More Comments