Maureen and Trevor’s House
Maureen and Trevor’s House
Our house started to take shape about 6 years ago, it is still a work in progress, although 99% completed.
Designed using passive solar principles to maximise thermal mass and cooling breezes. Constructed on a concrete slab with highly insulated timber framed corrugated iron clad walls and a corrugated iron roof. Particular attention has been paid to wall and ceiling insulation, double glazing, energy efficient lighting and the sealing of gaps/cracks.
All habitable rooms have a northerly aspect. Hot water is heated by a close coupled, roof mounted system and the house is heated by a radiant solid fuel heater in conjunction with ceiling fans. We are still in the process of debating whether to install a photovoltaic system.
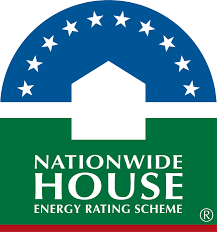
This house achieved a NatHERS rating of 6.4 stars using NatHERS accredited software.
Find out how the star ratings work on the Nationwide House Energy Rating Scheme (NatHERS) website.
This home is part of a Community Partner event supported by
This house is hosted by Clean Energy Nillumbik and Nillumbik Shire Council.

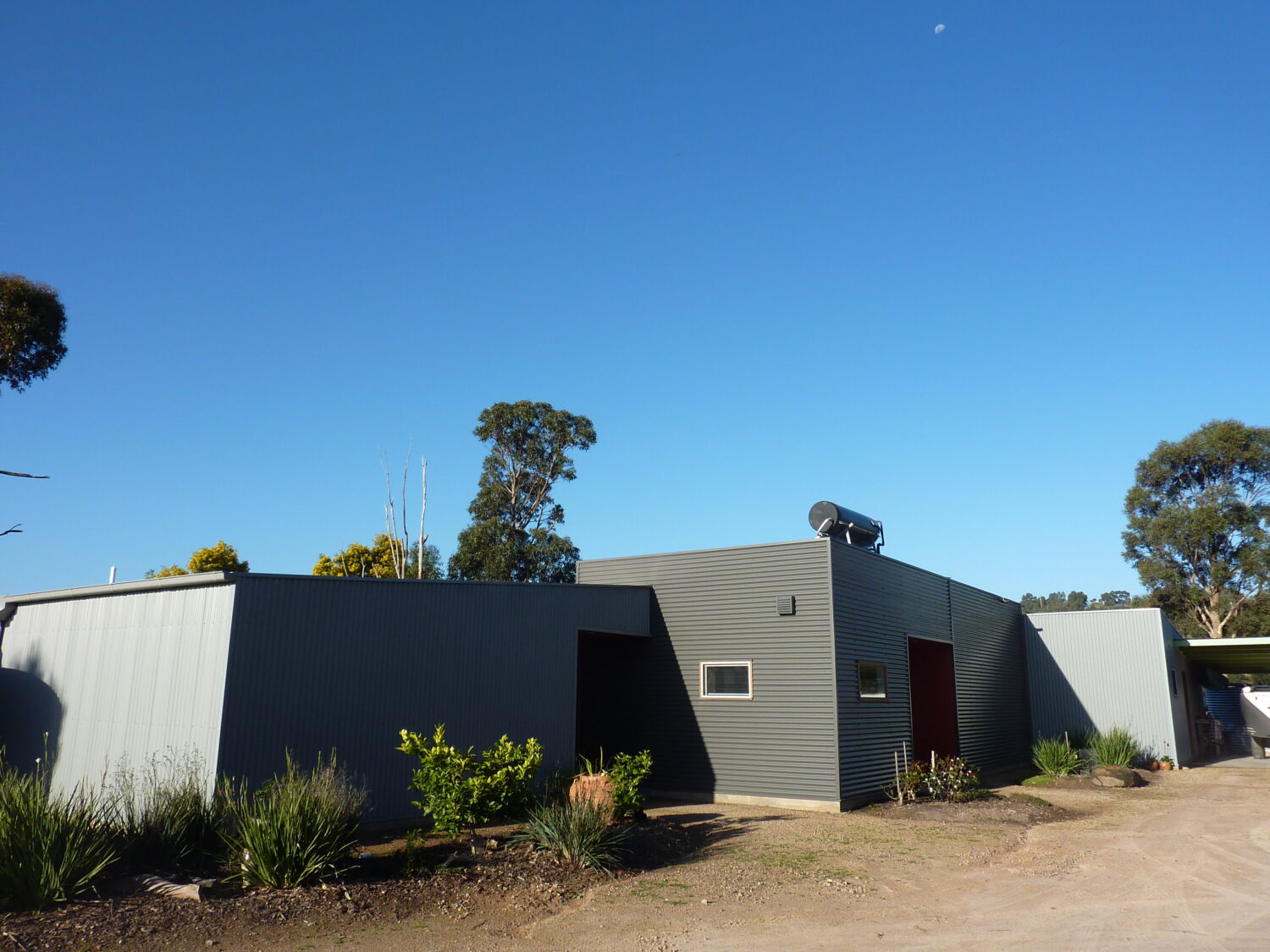
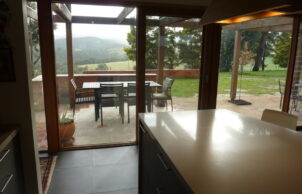
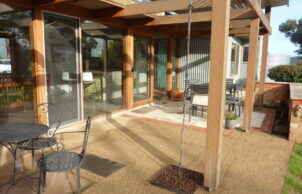
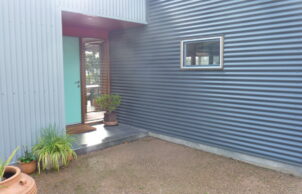
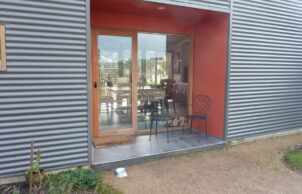
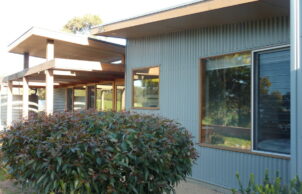

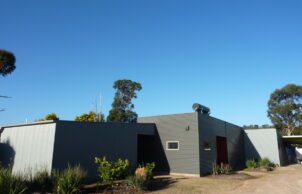
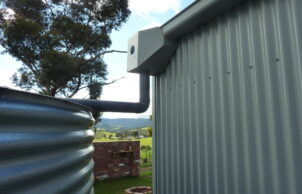
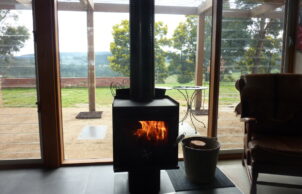

Ask questions about this house
Load More Comments