Maurice and Lyn’s Gisborne Retrofit
Maurice and Lyn’s Gisborne Retrofit
Suck it up princess!” is not the most auspicious way to start to a major project. The retrofit journey started in 2003 as a response to an astronomical energy bill accompanied by an incredibly cold home (rated 1.5 stars) and the realisation that the lounge room emitted almost double the national average in carbon emissions of a standard home.
Thermally, financially and ethically – it was “not ok”.
Not really sure where to start, builders and architects were contacted. The conversation went like this…
“Let me get this straight love, you live in Gisborne, its winter and you are cold”.
“Yes! That’s right” delighted that he understood the problem.
His response “Suck it up Princess! You live in Gisborne, its winter and you are gunna be cold”!
Clearly not content with that response, Maurice and Lyn Beinat have retrofitted their 5 bedroom brick veneer, ranch style, inter-generational home to be comfortable all year round while reducing their home’s energy consumption by a massive 84%. Their home, which was producing almost double the national average of greenhouse gas emissions is now a zero emission home.
So what did they do? As the home is a large inter-generational home, mistakes were not an option so the research was extensive. They built a heat chamber (as you do!), hired a cool room and tested every insulation product on the market with 2 minute timing tests using multiple temperature probes. After 3 months of testing, a library of temperature performance curves was developed from the empirical testing.
The retrofit began! Maurice, being an R&D kind of guy, developed a series of solutions and retrofit techniques that worked effectively. Extensive draught proofing reduced their energy bill by 50%, secondary glazing to all 46 windows, retrofit wall insulation to all external walls, lighting replacements, ceiling insulation upgrade, underfloor insulation, installed evacuated tube solar hot water systems in combination with a wet flue. Passive solar heating was installed, invisible pelmets fitted over heavy drapes, a small 2.6 kWh solar array was added. Reliance on the wood fire has been reduced / eliminated with the installation of highly efficient air conditioning units and a Big Ass ceiling fan continues its slow rotation to ensure the air temperature is evenly mixed. More recently 3D acoustic tiles were added to the lounge room and an acoustic circle over the dining table to improve the acoustic of the 5m high 9m x 7m central lounge room.
Over 17 years, there have been over one hundred improvements made to the home – some major, some minor. The home is now rated 7.6 stars with zero carbon emissions. The energy bills fluctuate with the migratory habits of teenagers and friends looking for somewhere peaceful to rest for a while. Even with minimal heating, it is a cosy warm home during winter. Summers are cool with little or no air-conditioning, even on the hottest days. During the 2019 fires the house was not impacted by smoke that shrouded much of the country. This is an experience that not many homes were able to achieve.
The cost of retrofit was less than the cost of stamp duty had the family sold and bought again. So its been an extremely cost effective exercise. Thermally, financially and ethically – it is “more than ok!”

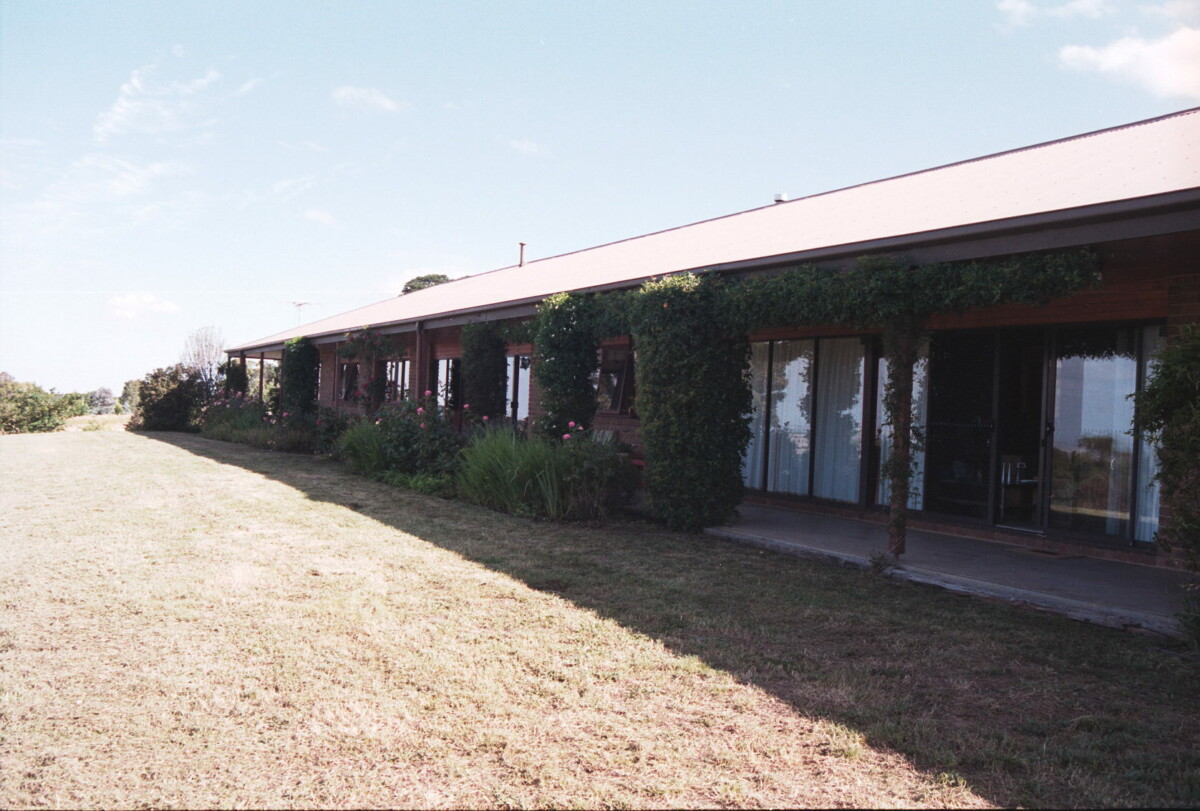
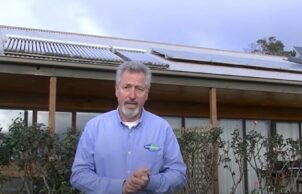
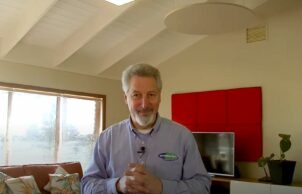
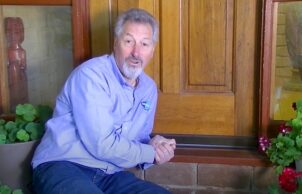
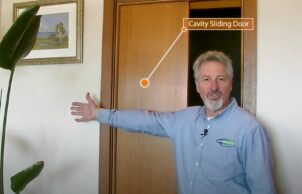
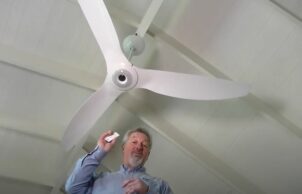
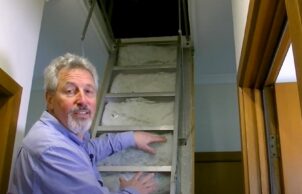
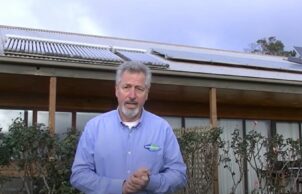
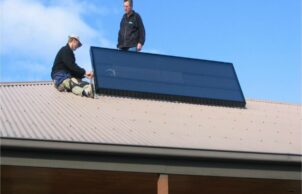
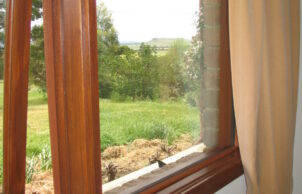
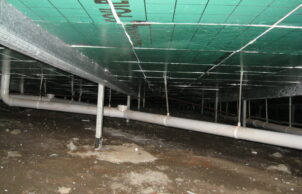
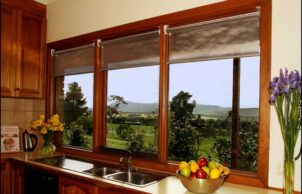
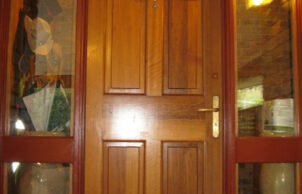
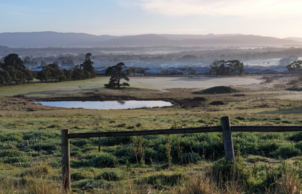
Ask questions about this house
Load More Comments