Mayflower Tiny House
Mayflower Tiny House
The house enters into a living area complete with a corner couch and generous-sized coat cupboard. The storage cabinetry underneath the couch converts into a comfortable double guest bed. The spacious kitchen is finished with stunning wooden benchtops with a bar extension for entertainment, a work-from-home area, or a craft sewing area. The kitchen features a full-sized oven complete with a gas cooktop and rangehood, double sink, three-way fridge, open display shelving in addition to the abundance of storage drawers.
Leading off the kitchen is a combined bathroom/laundry, which includes a compost toilet, sink, shower, washing machine, clothes storage and fold-down bench made from quality recycled timber.
The Mayflower also features a loft bedroom with enough space to comfortably fit a queen-size bed and sideboard for additional clothes storage. Recycled timber has been used where possible throughout this home.
Additional internal features include:
- Complete insulation throughout
- Exceptional air circulation via a ceiling fan and multiple windows and skylights
- Instantaneous gas hot water
- Enabled for living both on- or off-grid
- Functional roll-out seats with storage
- Pull-out coffee table
- Beautifully crafted gas boat heater
External features include:
- Roof guttering to a freestanding water tank
- Wall taps
- Lights and power points
- Use of greywater storage and disposal
- Tri-axle registered trailer with brakes
- Solid metal base trailer; underfloor insulation is installed so there is no opportunity for dampness.
- Scope of services by Tiny Footprint: Advice, design, build, decoration, placement and setup.
Timeline to build: 8 weeks (completed end of October 2017).

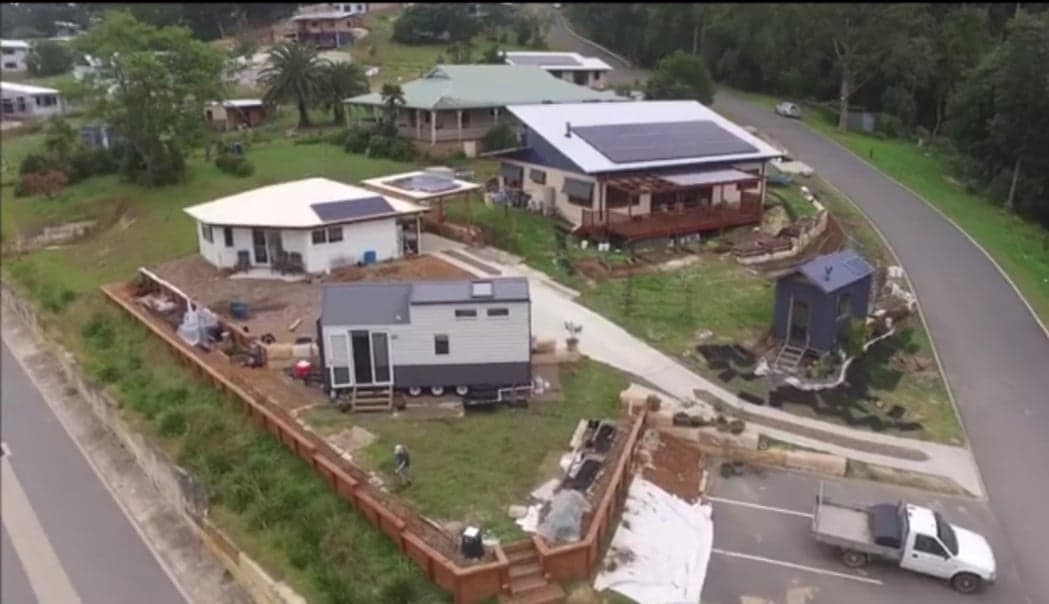
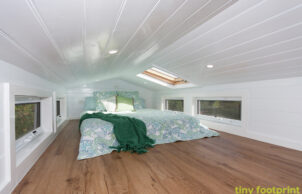
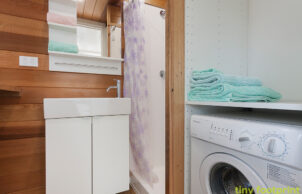
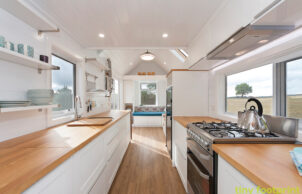
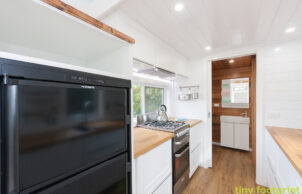
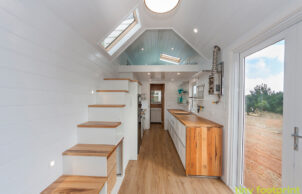
Ask questions about this house
Load More Comments