McDonald St
McDonald St
The home had only a 3-star energy rating before undergoing Sustainable Home Transformation and the new design now has a 7-star energy rating! Some of the key features making it a Sustainable Transformation are : majority of the front & back gardens were preserved throughout construction, a number of materials from the existing house were repurposed and reused such as weatherboards, floorboards, roof rafters as pergolas, etc and all timber used in framing PEFC certified. The clever orientation & layout and elements such as thermally broken windows, solar power, good insulation, make our home a very comfortable & energy efficient home!

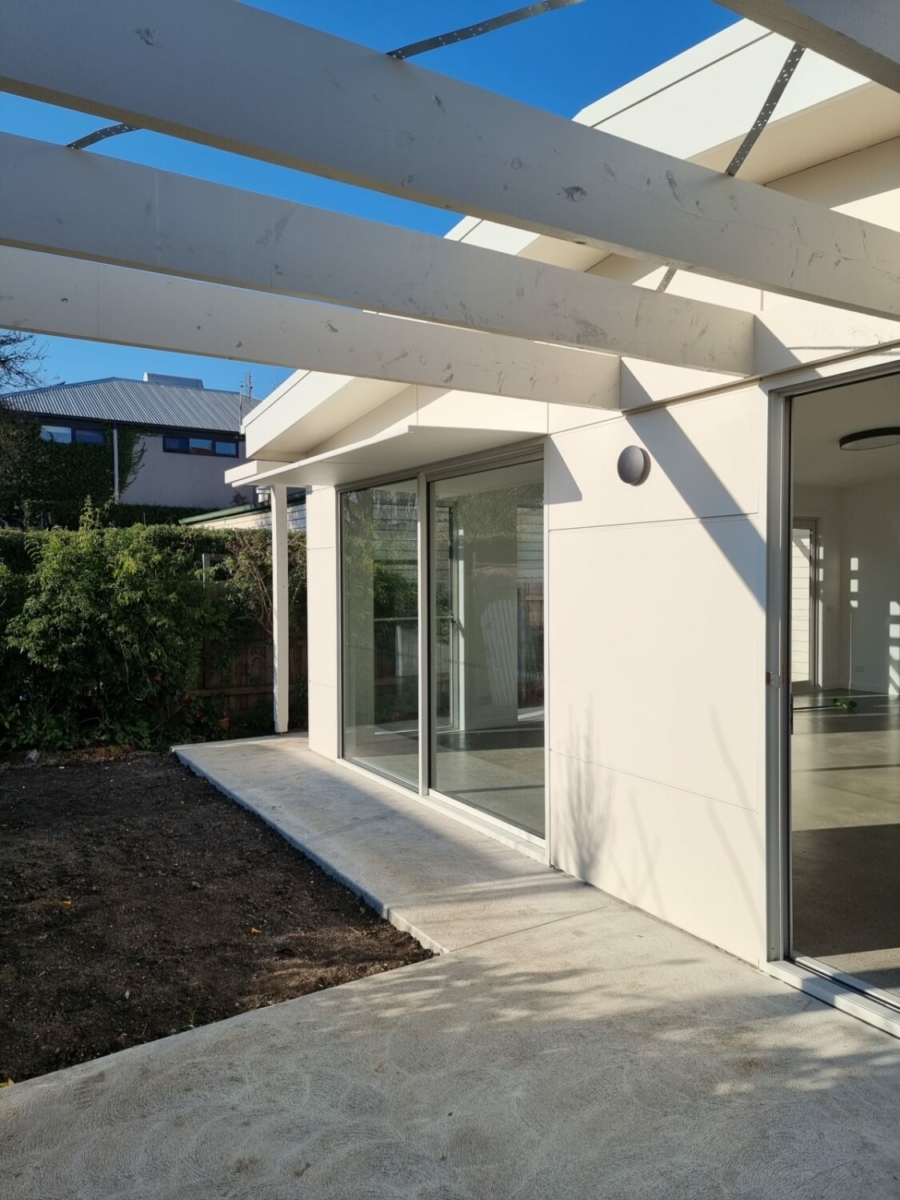
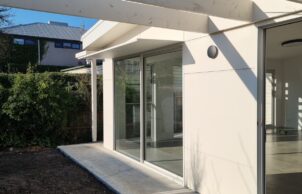
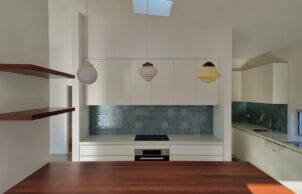
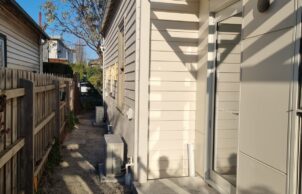
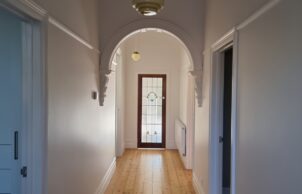
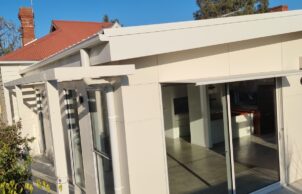
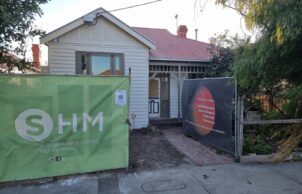
Ask questions about this house
Load More Comments