Megs Passive House
Megs Passive House
When we started thinking about building, we knew it would be a custom design tailored to our needs. The block we chose is 380m2 and although it is not ideally positioned for solar passive design, it is close to town, near parks, in our budget and big enough for our needs. It will allow us to live sustainably, replacing grass with gardens with enough room for a vegetable patch, compost, worm farm, rainwater tank and shed.
After an analysis of what we actually needed, we realised that our house design should be a single storey home, no step entry, two bedrooms, (one master and a one multipurpose room), main bathroom and powder room. The vast majority of our time is spent in the kitchen, living rooms and outdoors so we invested most of our floor space to those areas.
We have always been interested in Passive House design although we did not think it was within our budget. After talking to a local Passive House builder we realised that it would be possible and committed ourselves to the build as it met our requirements for efficiency, comfort and a healthy indoor environment. The house can be opened up to take advantage of mild pleasant days, or can be closed up and provide relief from unfavourable conditions such as temperature, air quality or noise.
Our brief included:
All electric home with low energy consumption – good for us and the environment,
Comfortable living conditions – constant temperature, spacious light filled living areas, filtered air
Renewable energy generation – 13 Kw Solar system, pre-wired for battery storage and electric car charger
Designed with ageing in place in mind, to adapt to our future needs
Several courtyards to allow us to enjoy the outdoors at all times of the day/year
To tour this property please click on the link to Humanitix Booking Site for Tickets: https://events.humanitix.com/shd-house-tour-megs-passive-house

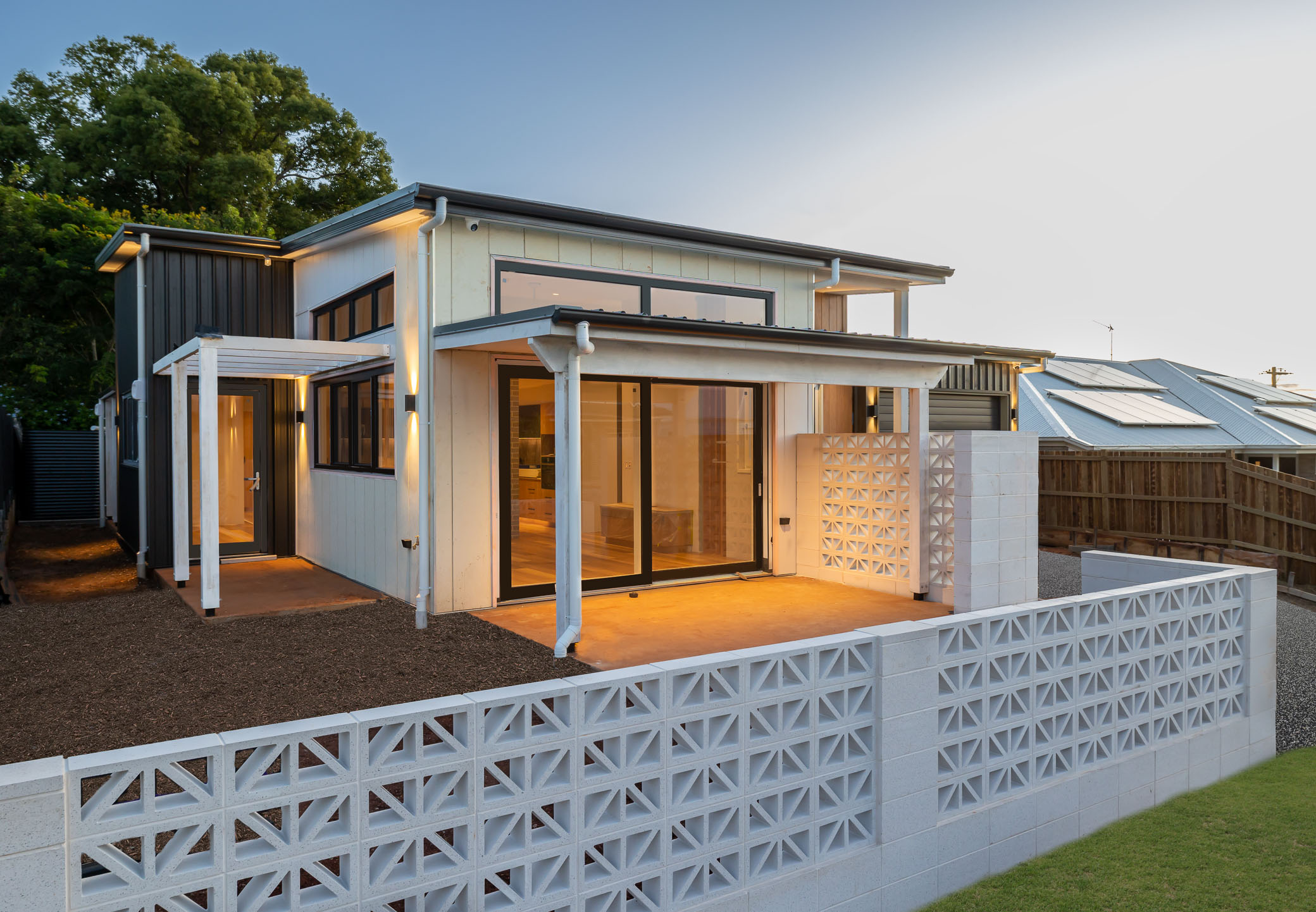
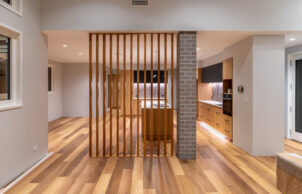
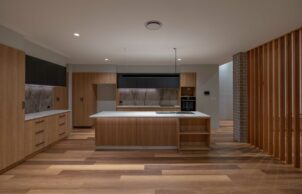
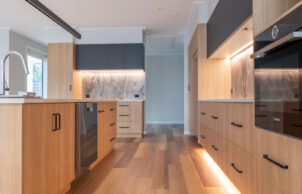
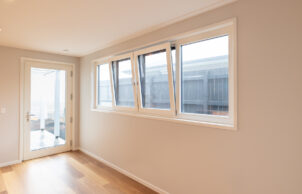
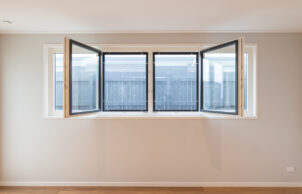
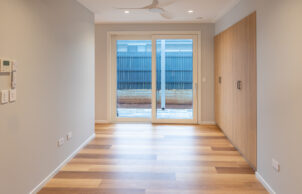
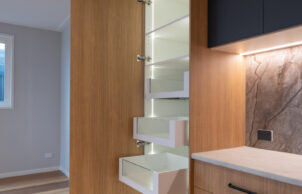
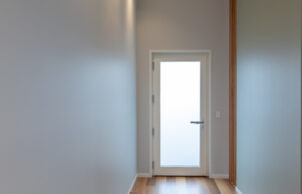
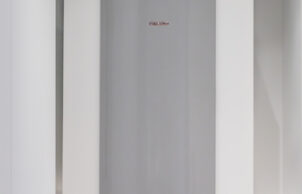
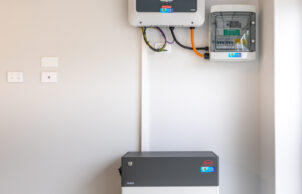
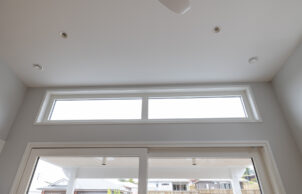
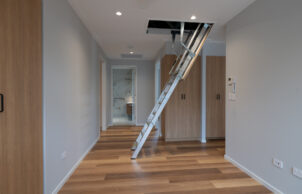
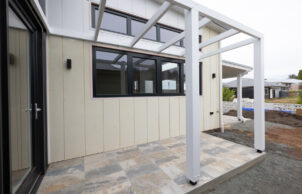
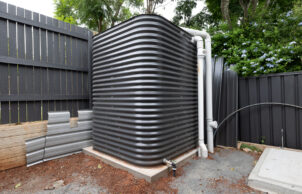
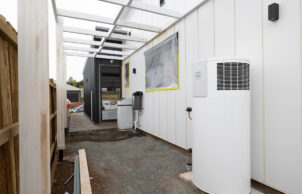
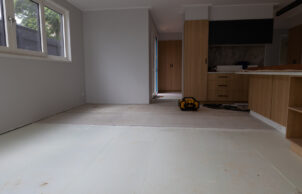
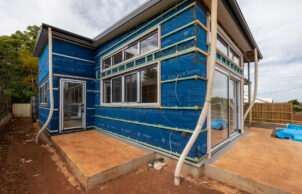
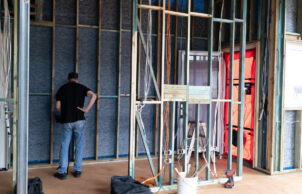
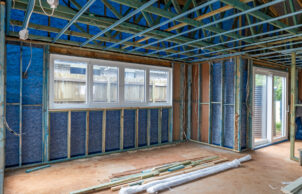
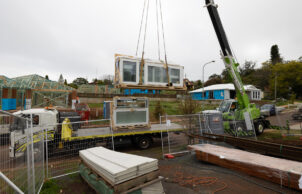
Ask questions about this house
Load More Comments