Melbourne Vernacular
Melbourne Vernacular
This 100-year-old workers cottage in Yarraville was painstakingly renovated with the goal of showcasing the best trends in local architectural design and sustainability. The project was deeply influenced by the research of the ATA and was made possible by some amazing local artisans, trades and businesses. A big shout out to Wood Melbourne whose beautiful fingerprints are all over it. Bank Australia, Enviro Friendly Plumbing, Elecforce, Cantilever and Ecolour Paints were all great partners in the project. We hope Melbourne Vernacular will inspire discussions about the simple, but substantial, ways in which sustainability can improve a home’s liveability, longevity, running costs and architectural value.
Features include:
- 4kW solar PV
- R3.5 insulation to all walls
- R5.0 insulation to roof
- Roofing colour ‘surf mist’ for the lowest level of summer solar heat absorption
- Passive design, with living spaces orientated north and sleeping quarters to the south
- Home uses pocket doors and adjustable radiators for zoning
- Passive cooling and cross-ventilation
- Window glazing oriented to the north
- Polished concrete and recycled brick thermal mass in north-facing living areas
- Heat pump hydronic heating and hot water
- Fully electric appliances with no gas connection
- All appliances on timers to run off solar energy
- Double-glazed, argon-filled timber windows
- Gapless downlights with Bright Green LEDs throughout
- Green roof with plants native to the western plains of Melbourne
- Recycled materials, reuse of original bricks, bluestone and timber rafters
- Benchtops are made of recycled materials
- Internal clothes-drying pulley system
- High ceilings and unique joinery allow for ample storage in surprising locations
- Zero VOC paints
- Edible garden
- Native plants
- Rainwater storage and harvesting
- Compost and worm farm.
Gold coin donations on the day will go towards supporting the good folks ‘Climate 4 Change’.
Click here to see Scott and Leanne talk about their home
To explore project photos and videos from all stages of the build, go to the Melbourne Vernacular website.
To find out more about the NatHERS (Nationwide House Energy Rating Scheme) click here.
The house also achieved 6 stars with the Victorian Residential Efficiency Scorecard. If you would like to find out more click here.


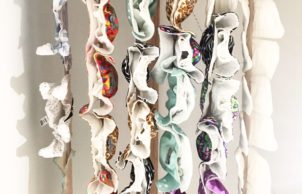
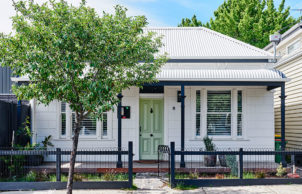
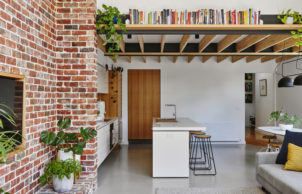
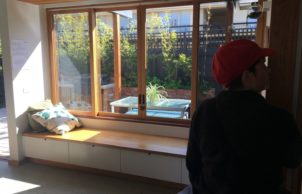
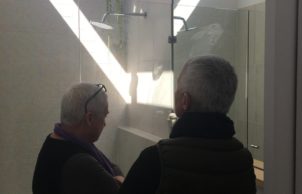
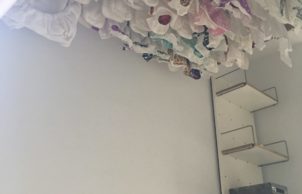
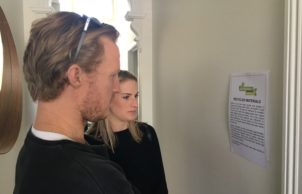
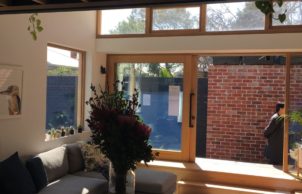
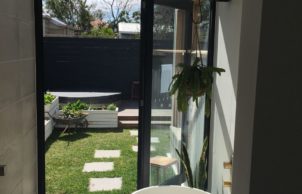
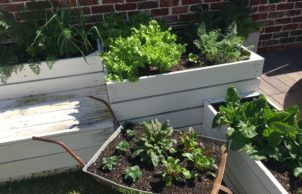
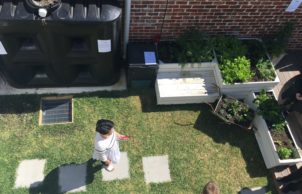
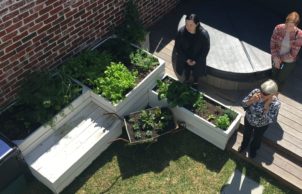
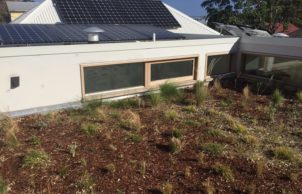
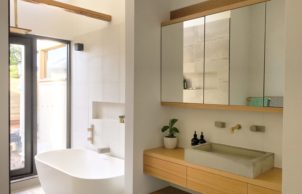
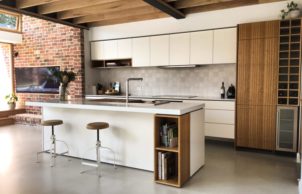
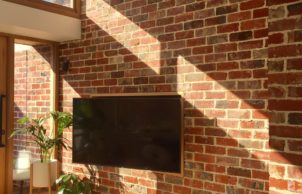
Ask questions about this house
Load More Comments