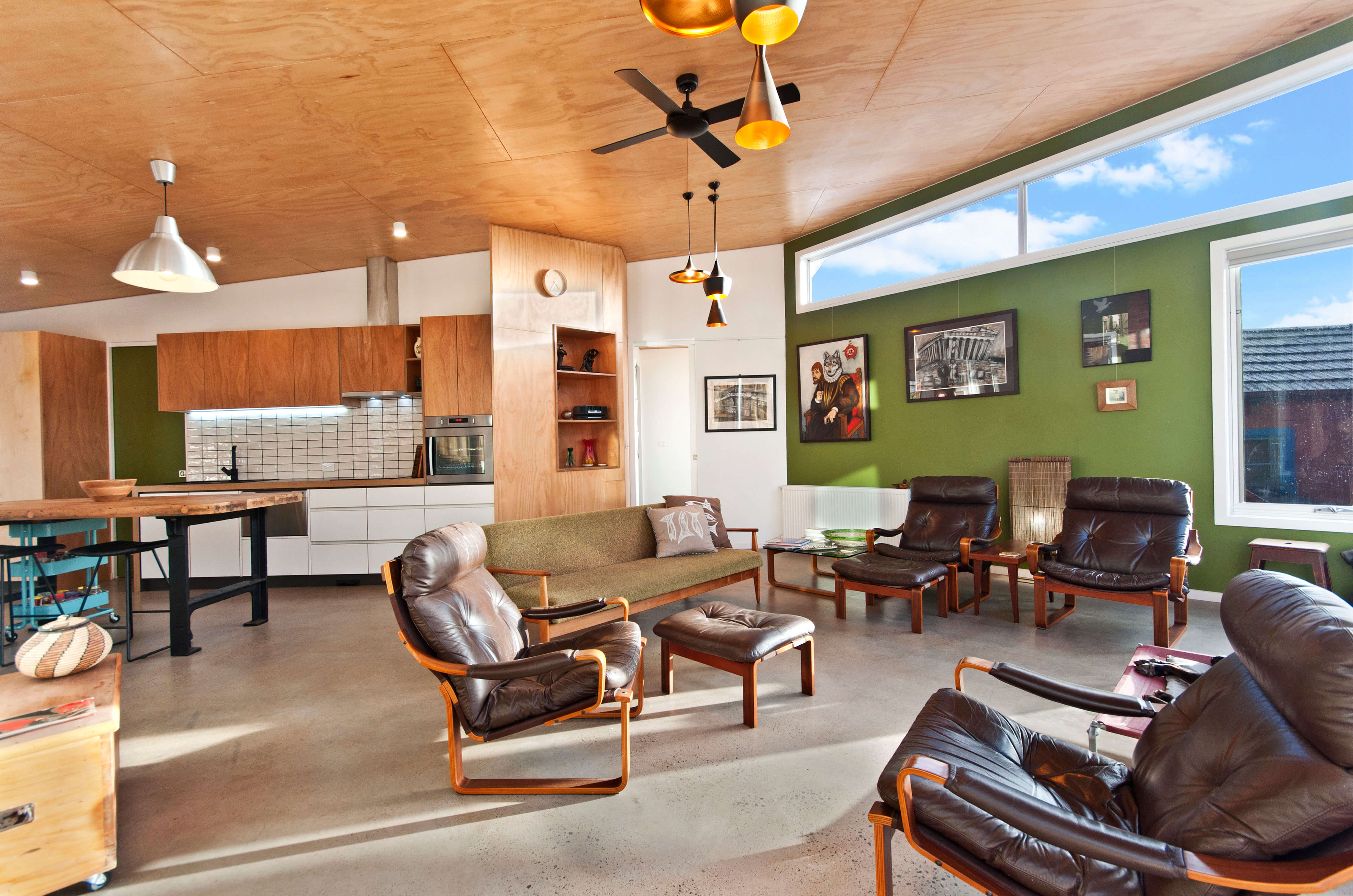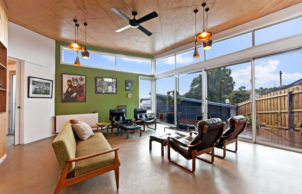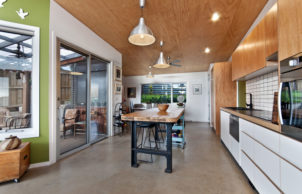Merrivale House
Merrivale House
On this small urban block we designed a bespoke home with multiple outdoor living zones to extend the interior spaces. Windows are placed in alignment across the home to allow for extended views beyond and increase the spaciousness of an otherwise modest footprint. Adaptable spaces, ample storage and passive solar design are the keys to this sustainable abode.
Sustainable features
– Passive solar design
– External recycled brick fireplace (thermal mass)
– Concrete floor (thermal mass)
– Cross flow ventilation
– Double-glazing, Aluminium improved frames
– Hydronic Heating panels
– Ceiling Fans
– Insulation (roof & walls)
– Plywood joinery with low VOC finish (kitchen and bathroom)
– Water-tank (linked to laundry, toilet, garden)
– LED lighting
– Green switch to shut off all stand-by power




Ask questions about this house
Load More Comments