MiHaven Student Living
MiHaven Student Living
MiHaven Student Living – perfect for independent student shared living.
Six fully insulated purpose-built premium student apartments that promote high-density living in a private, safe and secure environment with CCTV, fully fenced, with security gate and swipe card key access only.
Designed for tropical living, the property facilities include solar power, natural ventilation in all rooms, sensor lights, with a communal laundry offering gas clothes dryers or outdoor clotheslines, outdoor BBQ area and bike storage. Each apartment has seven bedrooms, all with private bathroom, study desk and chair, hanging space and shelves, and a shared lounge and dining area, and fully-equipped kitchen with energy-efficient appliances and recycle bins.
Six bedrooms are upstairs with their own balcony and one ground-floor accessibility bedroom has a larger open bathroom with grab handles, no steps or balcony. Every room offers blackout curtains or blinds and individual air conditioning with an automatic switch-off after two hours. Bike hire is available on-site, or free to our long-term residents, to promote healthy living and mitigate car dependency.
Each townhouse-style apartment is designed to make you feel at home, and includes free wi-fi, electricity, gas and water, and we have regular social events and activities to promote a sense of community. Centrally located, within walking distance to the city centre, an easy bike ride, or only 700m to the nearest bus stop. MSL has two great locations – Pembroke Street and Gatton Street, Parramatta Park.


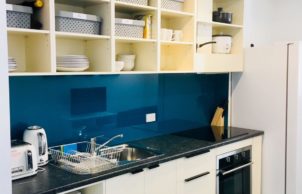
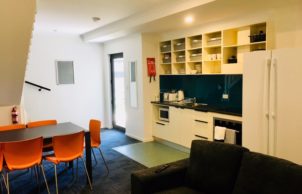
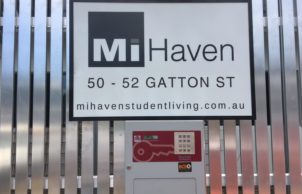

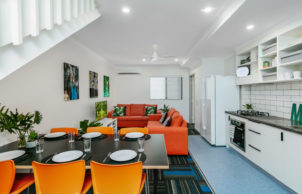
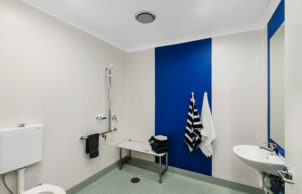
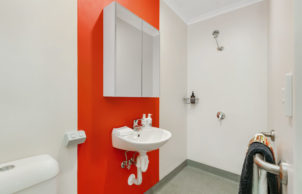
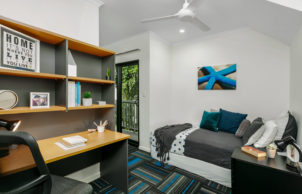
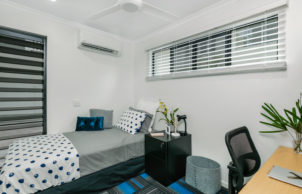
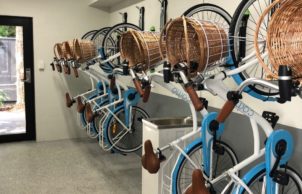
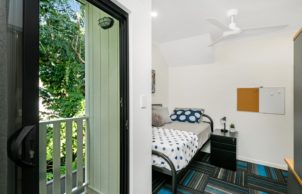
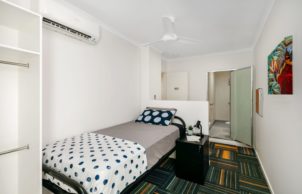
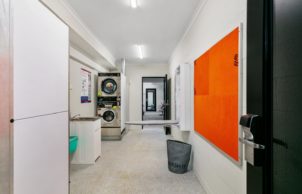
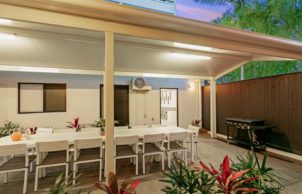
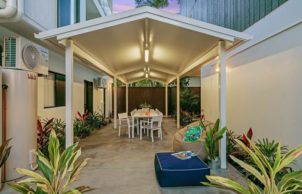
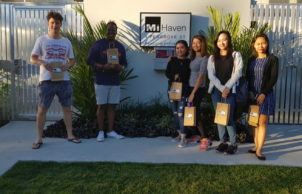
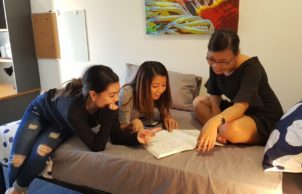

Ask questions about this house
Load More Comments