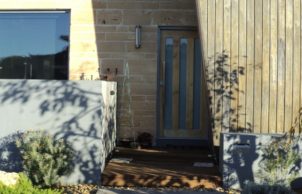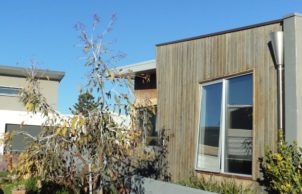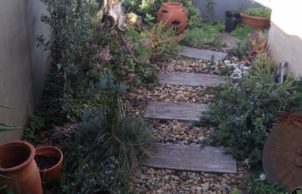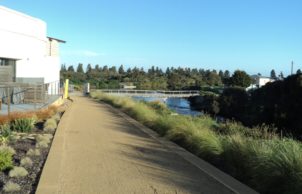Mill House No 2
Mill House No 2
Another great example of Sustainable living in the Mill! This medium density development is surrounded by beautiful open space, so homes are designed to be small creating a community feel and special character.
By using recycled materials of sandstone and timber found on the site, this home has a connection to the history of the site as well as re-using and repurposing materials that would have otherwise gone to landfill.
In this home you will experience first hand;
– small footprint living
– accessible design with minimal steps for aged / disabled living
– north facing living areas
– raked ceiling with clerestory window giving views to the sky
– a beautiful polished concrete slab acting as thermal mass, storing heat in the day and keeping the home warm in winter, then cool in summer
– the home needs little artificial heating and cooling due to the design & insulation levels
– double glazed windows & cross flow ventilation
There is limited parking in the Mill, so we suggest Parking at the end of Stephens Street and cross the bridge into the Mill. Lets keep cars in the mill to residents only. It is so much better to experience the Mill on foot anyway, or even better, bring your bike!






Ask questions about this house
Load More Comments