Millennium Wave
Millennium Wave
Strine’s classic and unbeatably energy efficient Millennium portfolio concept has been adapted as a split level design, with integrated garage, carport, north pergola and south verandah. The sculptural curved “wave” roof forms add visual impact and dynamic street appeal. This is a functional, minimalist, modern design with two separate bedroom areas zoned either side of the open plan Living/Dining/ Kitchen. The light-filled central hub of the house integrates seamlessly with the outdoor areas to the North and South through large sliding glass doors. The highly insulated building envelope and concrete internal thermal mass ensure that this house needs no cooling in summer and almost no heating in winter.

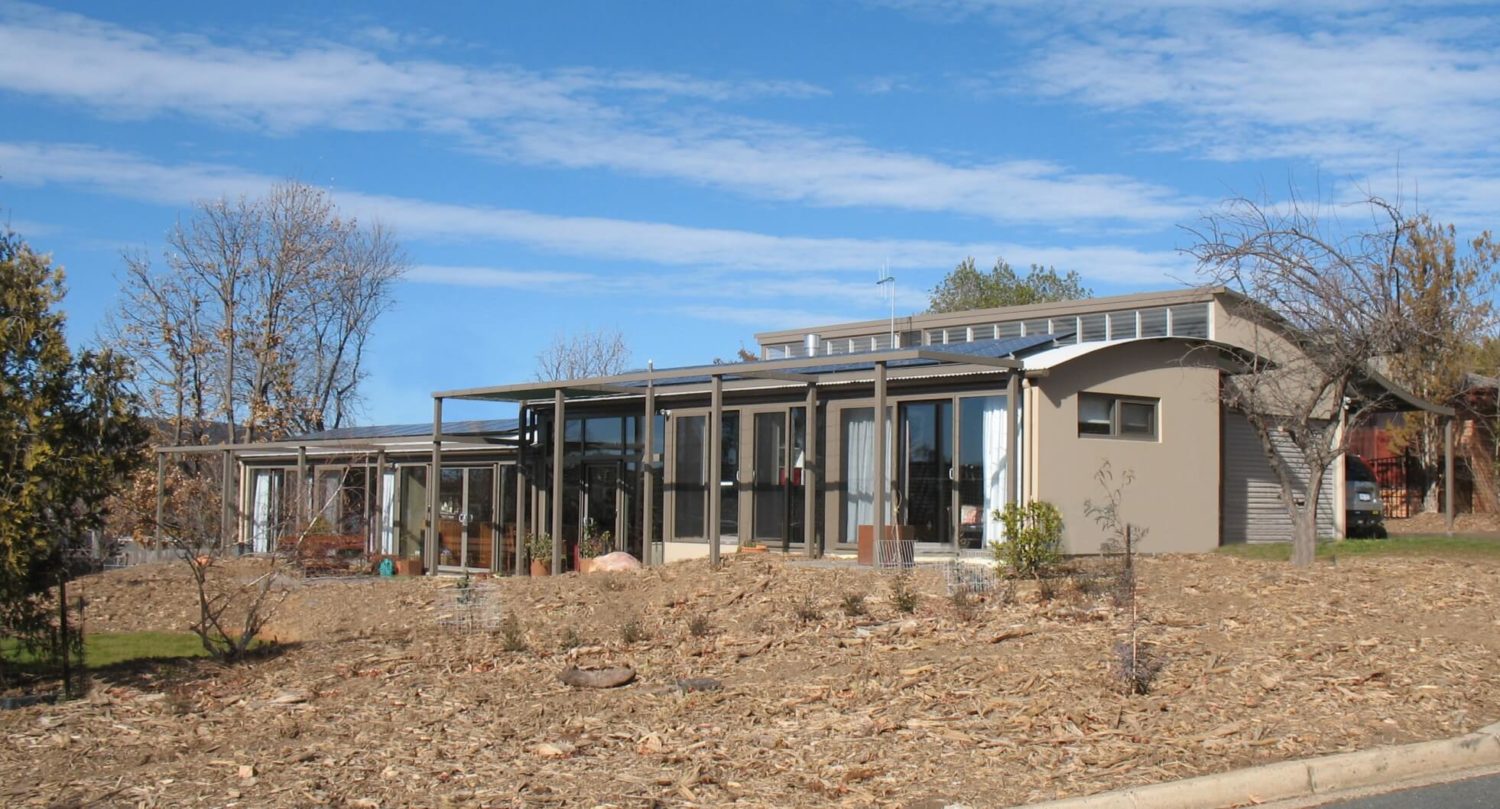
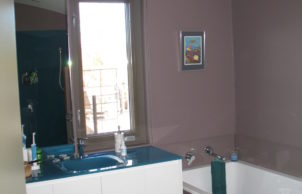
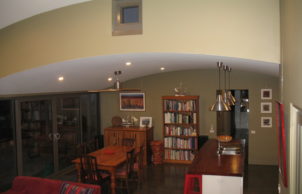
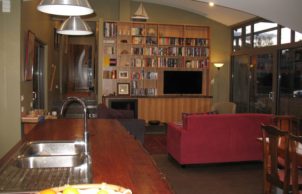
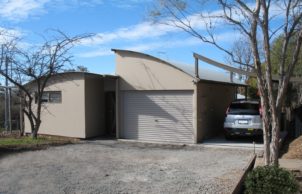
Ask questions about this house
Load More Comments