Millers Point Residence
Millers Point Residence
This house is a celebration of how sustainable initiatives are not only sympathetic to heritage requirements, but how they can enhance and enrich the outcome. These ideas have influenced our choices starting with the selection of this place to live (a richly diverse place we can live in without owning a car) through to every improvement we have made. The project being my own home has provided an invaluable test bed of ideas that we look forward to reviewing and evolving into the future.
As a State Heritage listed house, there were few substantial changes that could be made to the building envelope and its interiors. However, the devil is in the detail and this project enabled some interesting thinking on how we can make a 130 year old house very comfortable by subtle means.
This has included:
– moving towards a totally electric powered house with maximum PVs on the roof and carefully selected energy efficient appliances, fixtures and lights throughout
– sealing up the house, adding secondary glazing to existing windows and doors and installing appropriate new glazing where required
– installing high performance insulation in the roof space and the few new timber framed walls
– carefully selected paint and timber finishes, with a range of options selected so we could see how they worked
– a restorative food producing garden that acts as an oasis in the city
This cold winter has provided a great test that the house has passed with flying colours!


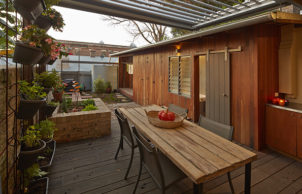
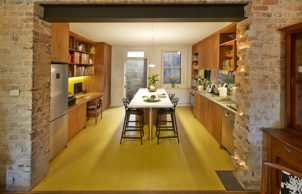
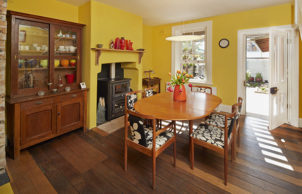
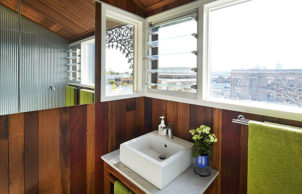
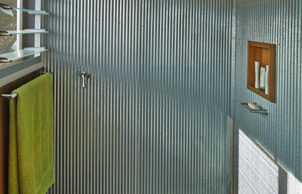
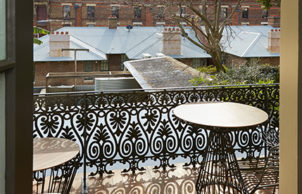
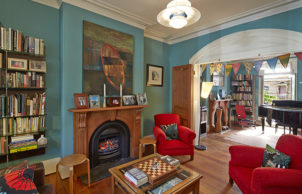
Ask questions about this house
Load More Comments