Millie’s House
Millie’s House
I am passionate about all things relating to sustainable living and building.
The double fronted cottage is in a heritage laneway, the 1880’s house at the front has been restored to original condition. The 2 story rear house extension is passive solar designed for airflow and thermal mass, constructed of rammed earth downstairs and vented corrugated walls upstairs.
Water is collected in our underground concrete rainwater storage tank (40,000 litres) and services the whole house including the outside irrigation system. There is a large underground cellar, many recycled materials and items used including a totally recycled marble bench top in the kitchen.
We look forward to seeing you at this excellent architecturally designed and craftsman built house, it is worth a look at.
Designed by Scholz Vinall
Please note : This house is newly completed and has little performance data available. It has no furniture or contents at present.


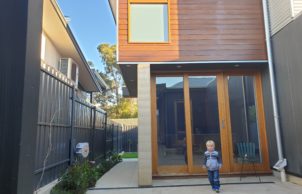
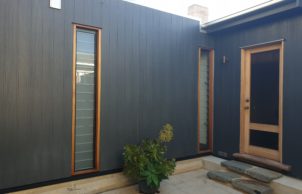
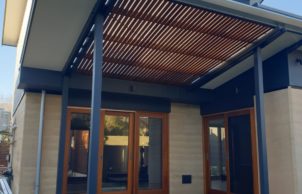
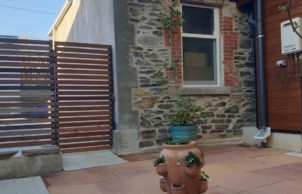
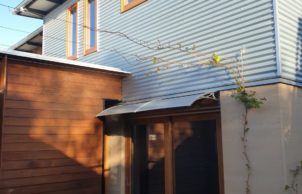
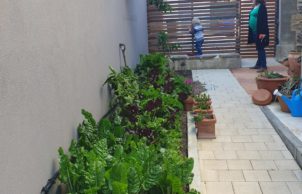
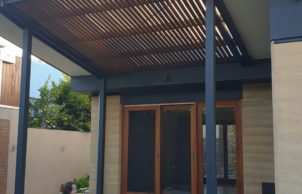
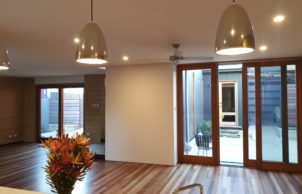
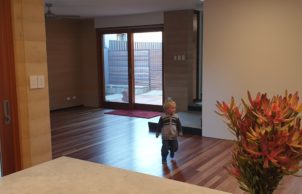
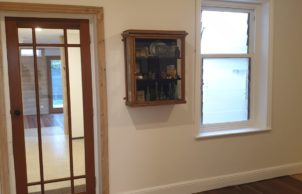
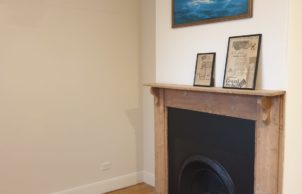
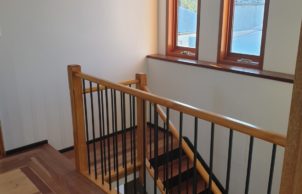
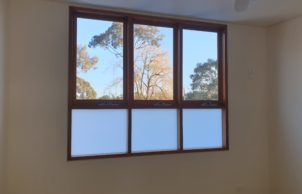
Ask questions about this house
Load More Comments