Milton’s Hidden Eco Oasis
Milton’s Hidden Eco Oasis
Nestled between the wilderness of the Budawang Ranges and a crystal clear ocean is a hidden eco home that integrates a healthy synergy between home, body and earth…
Based around sustainability, longevity, energy and water efficiency, solar passive and biophilic principles with respect for the earth and elements, it’s beautifully comfortable all year round. Facing north, the home is immersed with warmth and light from the sun, while being shaded and cooled in summer by large eaves and positioned to take advantage of prevailing winds.
Built from structural insulated panels, the walls and roof are highly insulated and complemented by high performance double glazed windows and doors with thermally broken frames, located for maximum light and solar gain and cross ventilation.
A 6kW solar system generates more power than is needed and a Sanden Heat Pump gives a plentiful supply of hot water accessed from a 19,000L water tank.
A detached studio with ensuite could offer multi-generational living, an extra income, office, yoga space or just a lovely area for guests. Bamboo has been planted around the boundary to create more oxygen and filter the harsh western sun and winds and as a green privacy screen for neighbours. Sustainable, efficient and healthy, this is a divine eco oasis.

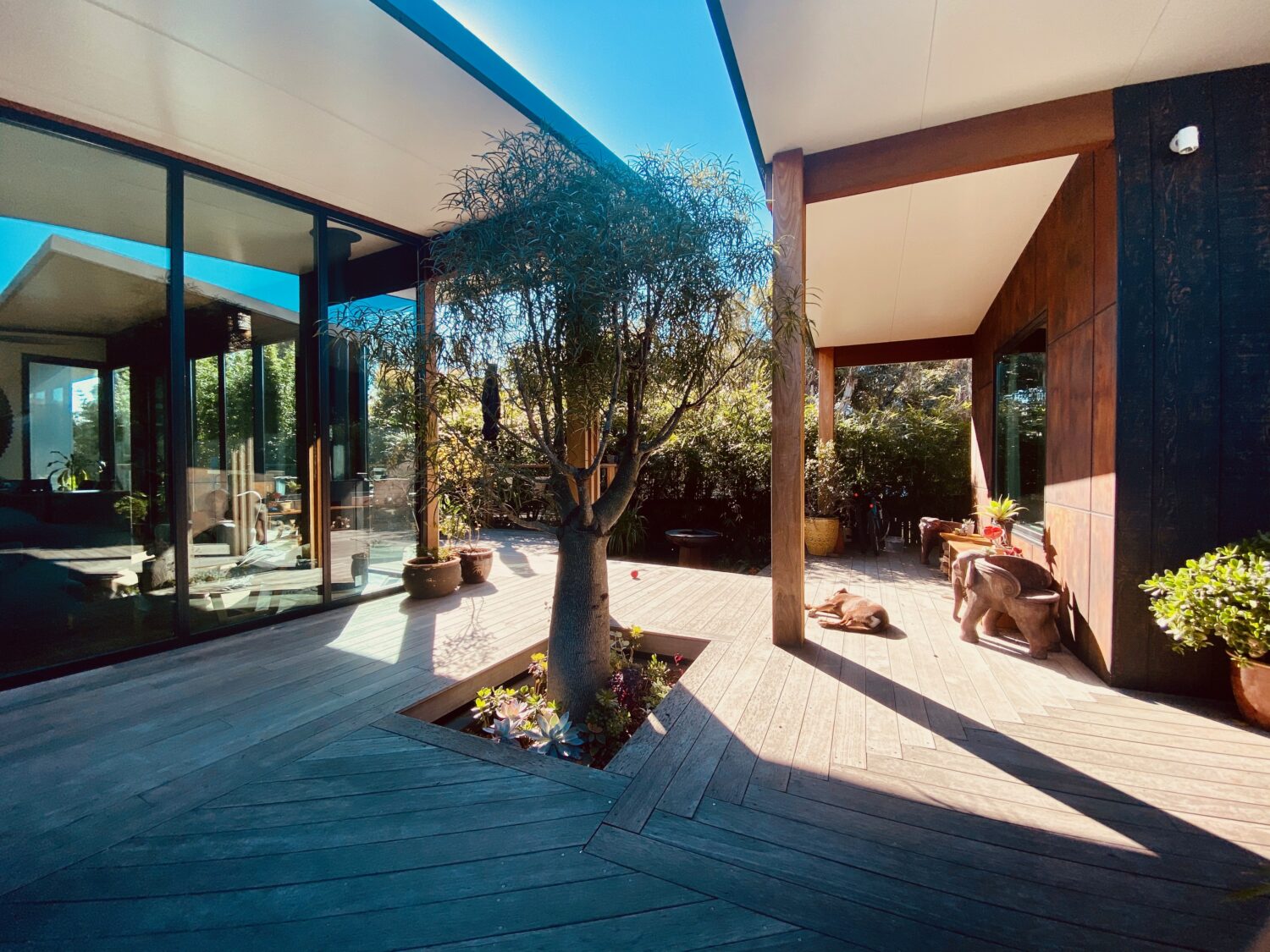
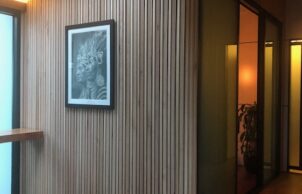
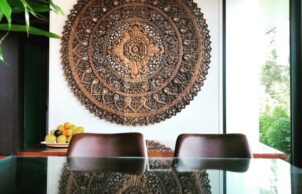
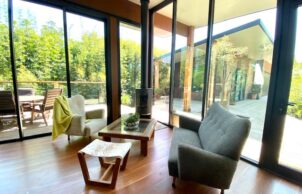
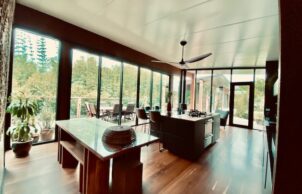
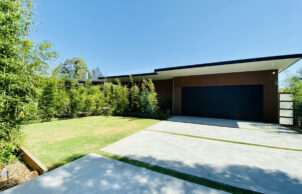
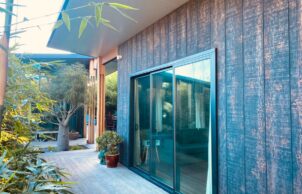
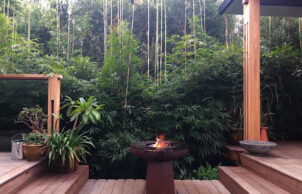
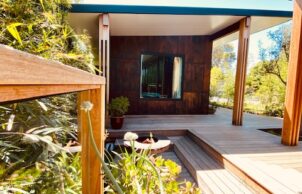
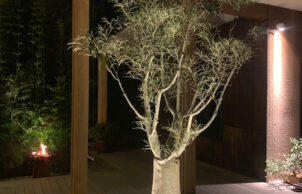
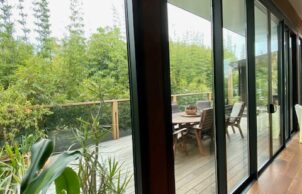
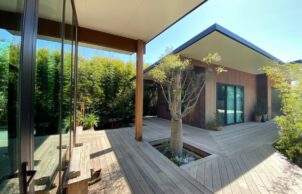
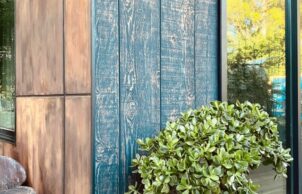
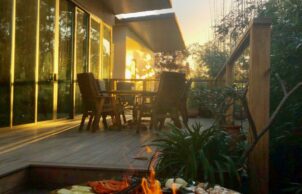
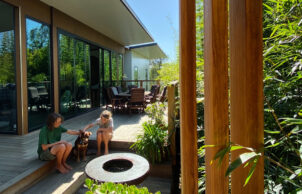
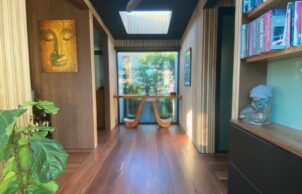
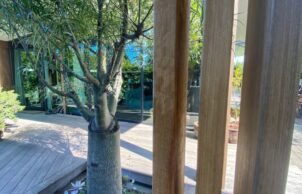
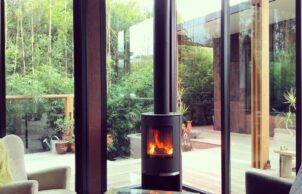
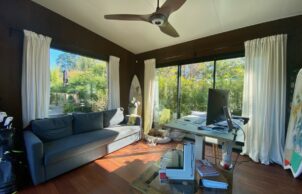
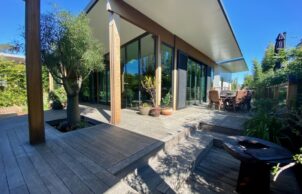
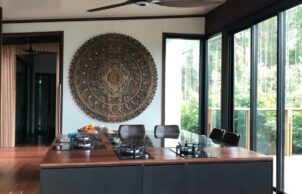
Ask questions about this house
Load More Comments