Minty’s Binderee Grove House
Minty’s Binderee Grove House
For the last 14 years we have been enjoying an increasingly sustainable lifestyle in the passive design house we designed and built ourselves. We have been passionate about passive and sustainable living for many years and we wish to share the experience of actually living ‘the good life’ with others.
The house and garden nestle into the landscape, enabling us to not only save money, but also to live in timeless style and comfort. The design and materials used lead to a long-term, low-carbon footprint by means of low maintenance, ease of cleaning, durability and energy efficiency. The vegetable garden, with its wicking and raised beds, the landscaped orchard, the chickens, and the fruit groves and small vineyard, supply our healthy, economical lifestyle, while the low-maintenance garden helps create a mini sub-tropical oasis where there was once a dry, hot and dusty gully.

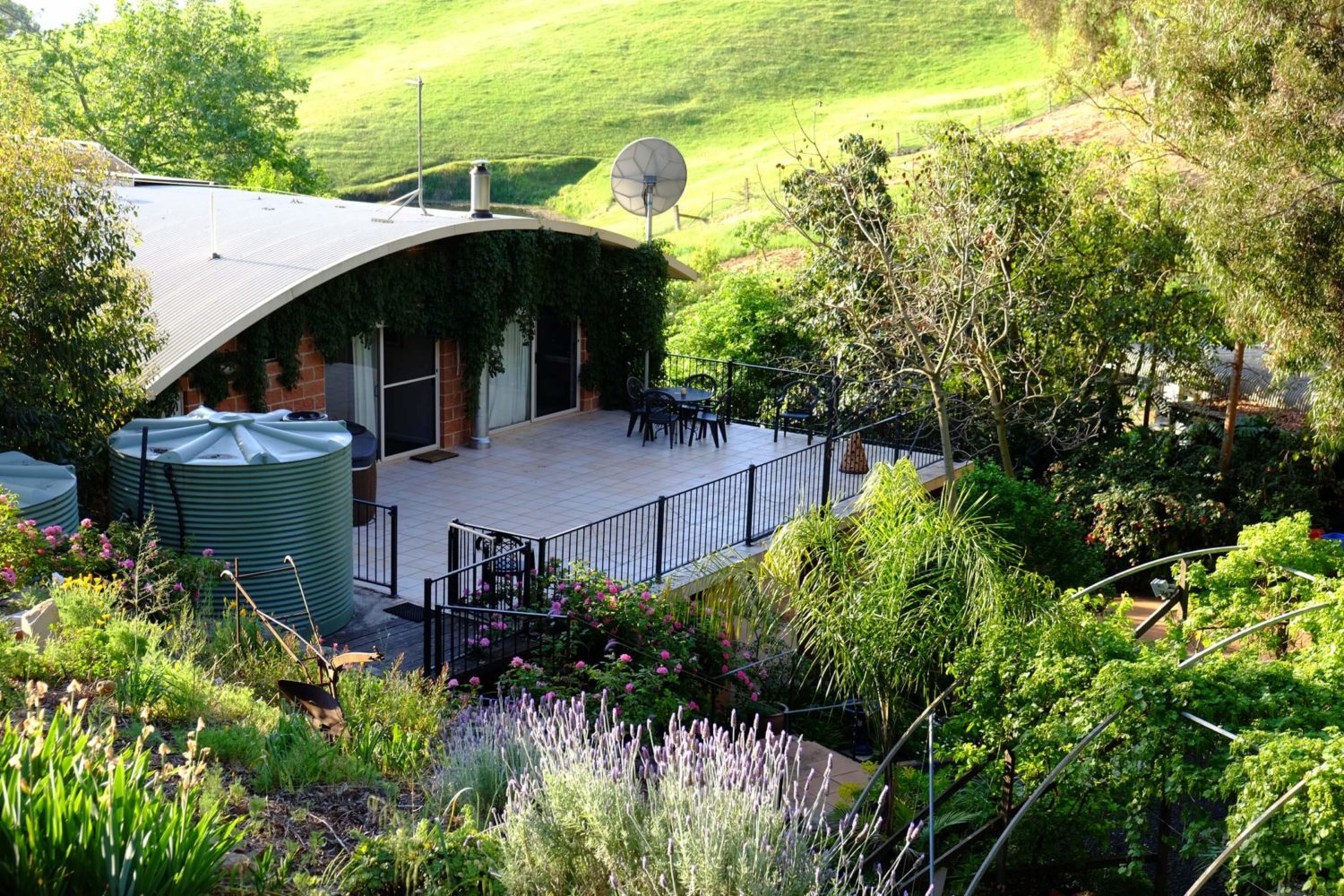
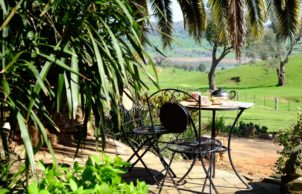
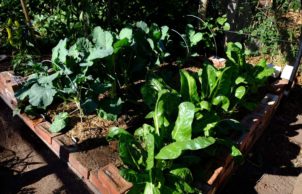
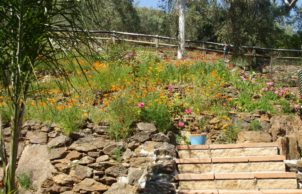
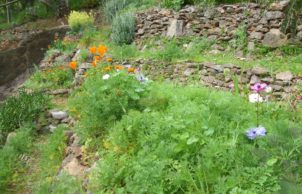
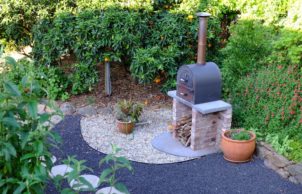
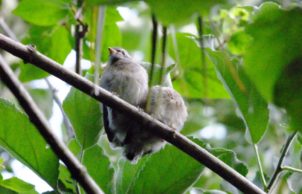
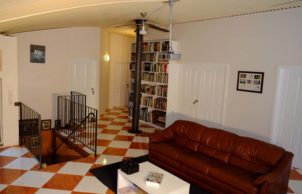
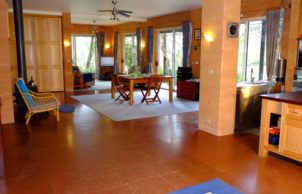
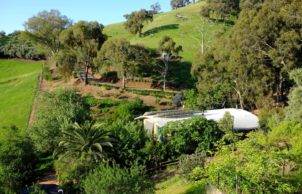
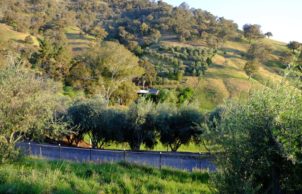
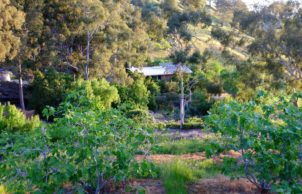
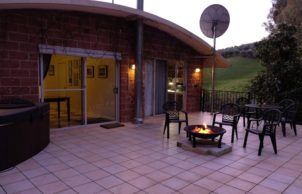
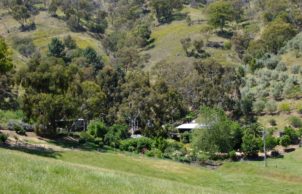
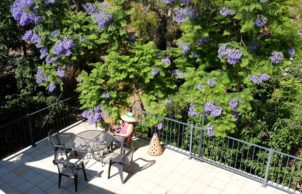
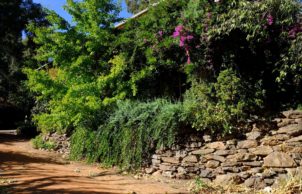
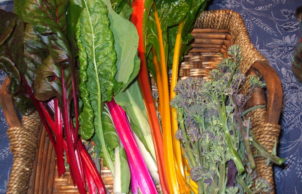
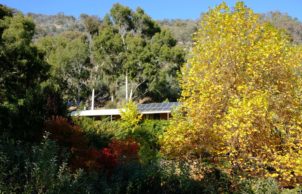
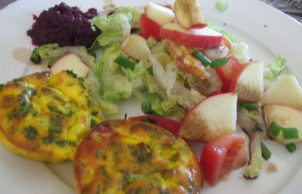
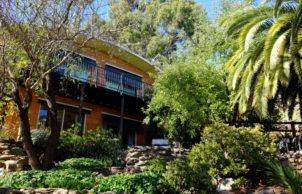
Ask questions about this house
Load More Comments