Harmonic Design SIPs Panel House
Harmonic Design SIPs Panel House
A freshly completed, compact, two-storey open-plan house + studio, with rural and sea views. This house is part of my evolving interest in designing and creating sustainable lifestyles (for myself and for others). Although very different to the first house I built – a strawbale house (which pushed the boundaries of traditional strawbale) in regional Victoria, this house represents something of a twist on the average domicile. My aspirations for this dwelling was to emulate the form of a ‘typical’, modern domestic house and channel sustainable elements into such as solar passive orientation, an efficient thermal envelope and highly efficient and quality components, such that it represents ‘good value’ whilst appealing to the ‘average punter’.
Stylistically inspired by what I would describe as Nordic-noir, the volume of the house is contained within a small footprint, but views outward towards distant landscapes and the sea are optimised via use of high-performance glazing and careful positioning.
The house is constructed of sandwich panels in the form of SIPs – a unitised system popular in North America, which integrates a foam interior with layers of timber chipboard either side; these are an alternative to standard stick framing building methods and provide a more consistent thermal envelope than traditional stud frame + batt-fill insulation.
Without eaves, solar protection is instead provided by window hoods and a large overhang enclosing the western sea-side deck.
Energy-efficient lighting is used throughout, and lights are independently switched to enable minimal light usage or to maximise the effectiveness of lighting where required.
Solar hot water is provided with a near-perfect orientation that seems to provide full hot water heating throughout winter without boosting. The house has also been wired for 2 x 5kW solar PV arrays, and currently utilises a 6.0kw solar array, which has so far over winter of 2019, performed brilliantly.
Designed by Harmonic Building Design and built by Dellatorre Construction


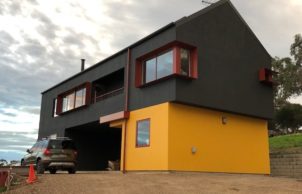
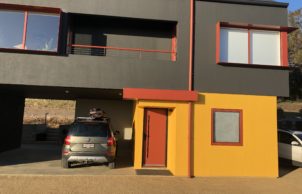
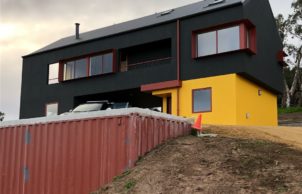
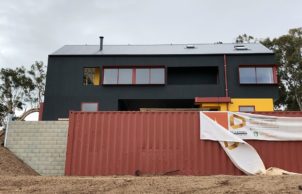
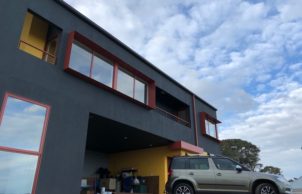
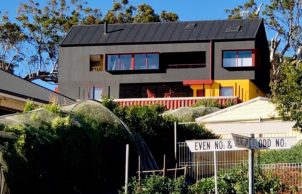
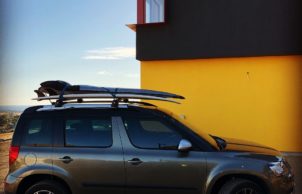
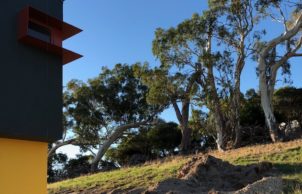
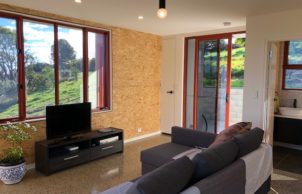
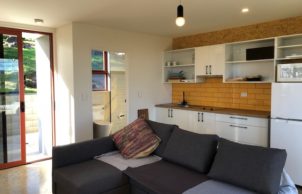
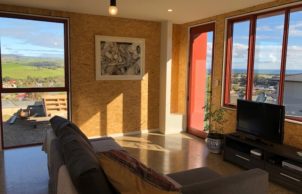
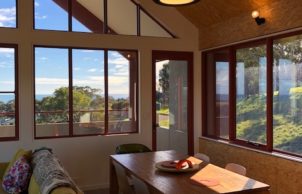
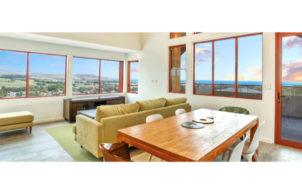
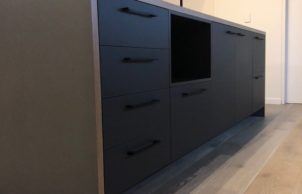
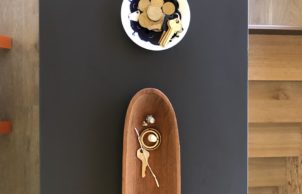
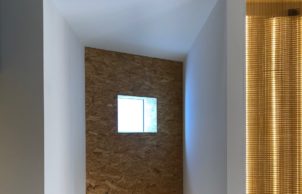
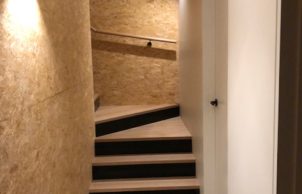
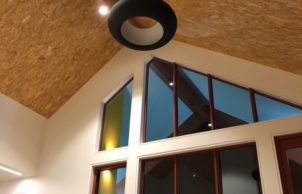
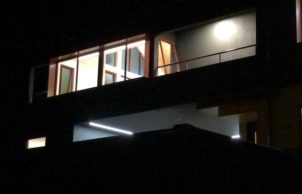
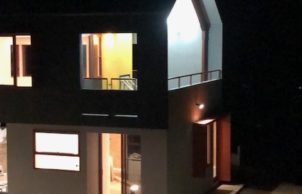
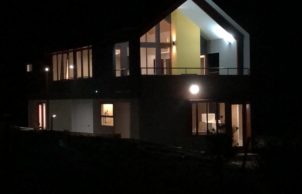
Ask questions about this house
Load More Comments