Mordy Passive House
Mordy Passive House
In rebuilding our family home after losing it in a fire we wanted to take the opportunity to build a comfortable, healthy, and highly efficient home which addressed past issues like poor orientation, drafts, winter cold, and condensation. This took us down the path of Passive House.
Designed during Melbourne’s 2020 lockdown with Gruen Eco Design and Wolf Architects, and built by Granted Constructions, it was completed in mid-2022.
Constructed with structurally insulated panels (SIPS), the house achieves high levels of insulation, airtightness, and structural integrity. The façade blends Colorbond standing seam and rendered Hebel, with double-glazed UPVC windows. A heat recovery ventilation (HRV) system ensures a constant flow of fresh, filtered air.
The home is all-electric and features:
• A small split system for heating and cooling.
• A heat pump hot water system.
• Induction cooking and energy-efficient appliances.
• A 10kW solar PV system, generating ample power for the home and our EV.
Designed for long-term accessibility, the ground floor can allow for wheelchair access, with wider doorways and accessible bench heights.
Our garden is a work in progress, focusing on native plants to support local birds and insects, alongside a developing food garden. A 10,000-litre rainwater tank supplies toilets and irrigation.
Having lived in a Passive House for three years now, we would not want to live in anything else. We look forward to sharing our journey with you.

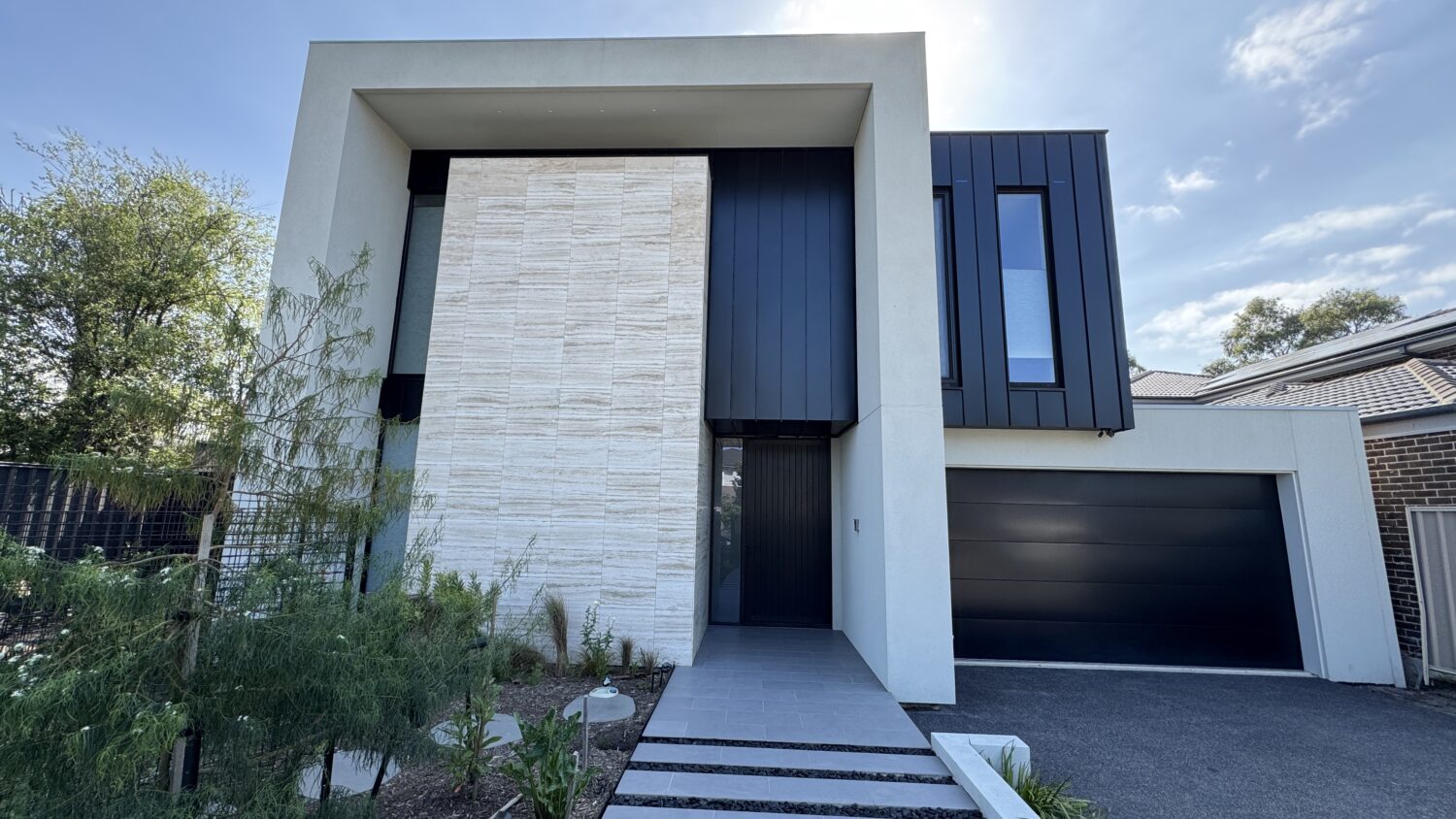
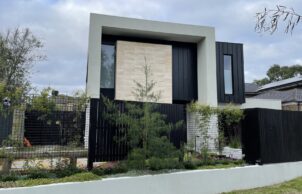
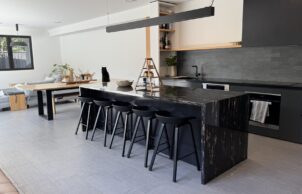
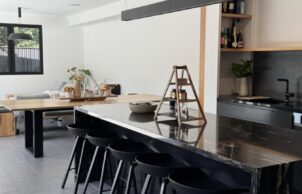
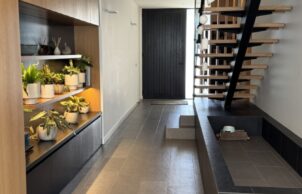
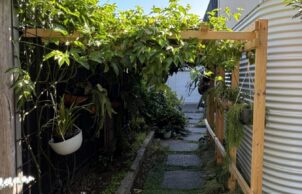
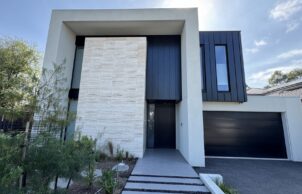
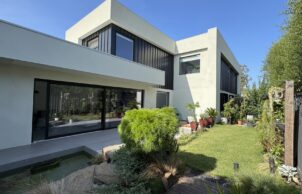
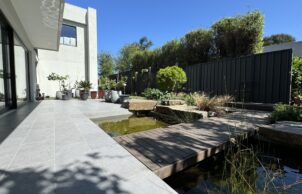
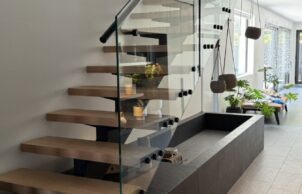
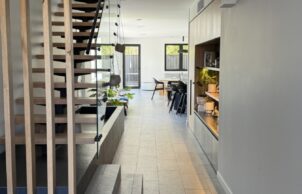
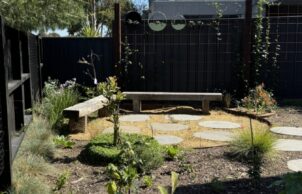
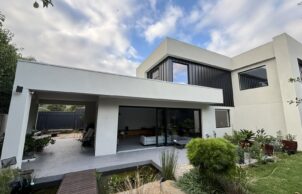
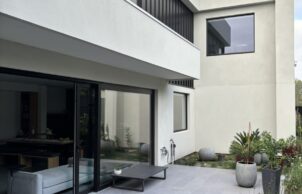
Ask questions about this house
Load More Comments