Moruya House, Redwood Park
Moruya House, Redwood Park
The house is a self build designed by architect Robert Thorne. We wanted a home that would sit comfortably in the rural landscape, with northern views and would provide thermal comfort with thicker than usual walls/ ceiling allowing for bulk insulation, polished concrete floors as a heat sink and solar hydronics floor heating to boost warmth in the cooler months. Roof angle was subject to a fair amount of research and it was decided to angle the roof up to the south to control sun exposure on the northern face and provide southerly high windows for light and ventilation. We had learnt from past projects that a well insulated envelope was vital for winter warmth and good cross flow ventilation was required for summer and we incorporated these ideas into the project. North and western sun angles were assessed to limit summer sun exposure. We were determined to get this right as we had both previously lived in houses in Canberra that were cold in winter and hot in summer. The main walls of the house are 200mm thick filled with R5 Batts and plywood applied to both sides. The ceiling is R6.8 and is completely sealed. Acoustic panels were used extensively to limit noise within the home. Timber framed double glazed windows and bespoke fine timberwork made by the owners are featured throughout the home. Privacy with views rural land and mountains beyond is a bonus. The skills and interests of the owners has determined the floor plan with workshops for hobbies , a versatile floor plan and areas for entertainment and a kitchen garden. A large roof area is an efficient rain harvester.
The build all went very smoothly, only one difficult contractor, and the house is an absolute joy to live in.
Last year we contacted Passivhaus in Canberra to see if they would be able to do a Nathers energy assessment. This they were able to do and we achieved 9 out of 10.

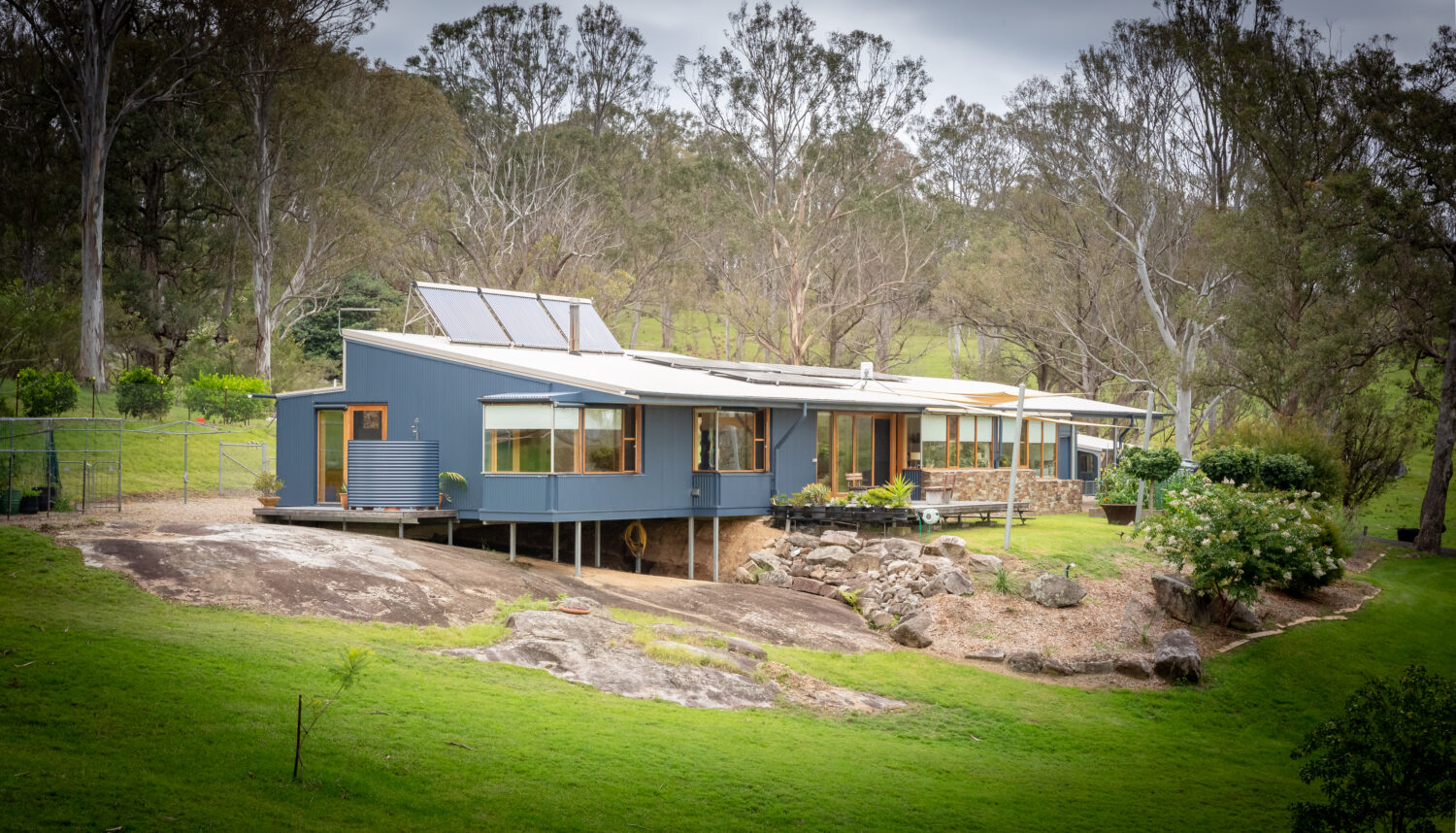
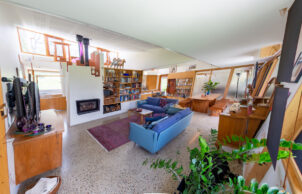
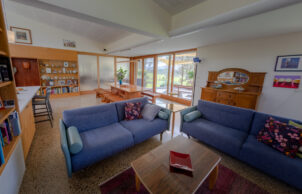
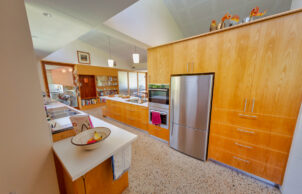
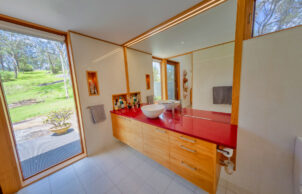
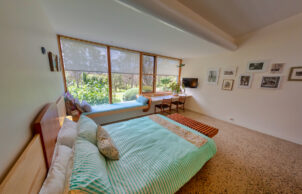
Ask questions about this house
Load More Comments