Morven
Morven
The goal for our home was for it to see us through the later stages of our life and to be made of locally produced products where possible (reducing environmental impacts due to production and transport of product and supporting local workforce participation and ultimately reducing our footprint on earth); to be thermally comfortable passively; to incorporate permaculture principles to the home and site; to support reduced effort in cleaning and maintenance; and be easily adapted to being off mains power and water.
In designing our home we wanted it to be respectful to maternal grandparents who had built their own home on the site in the 1930s, after purchasing the land to establish a citrus orchard following their move from the inner west suburbs of Sydney. The site had remained vacant since 1970 after the orchard had been subdivided into a housing estate. Morven Road was named after Grandmother’s family homes “Morven” in Sydney and Bathurst.
The home features less rooms with larger spaces allowing for use of mobility aids and some flexibility in function of the spaces. The home is clad in Weathertex natural, has Bluescope Colourbond roofing and soffits, double glazed windows (UPVC all external windows ), 8.5kW solar panels with microinverters, 15000 litre water cell.
Landscaping, productive garden and window dressings are yet to be completed.

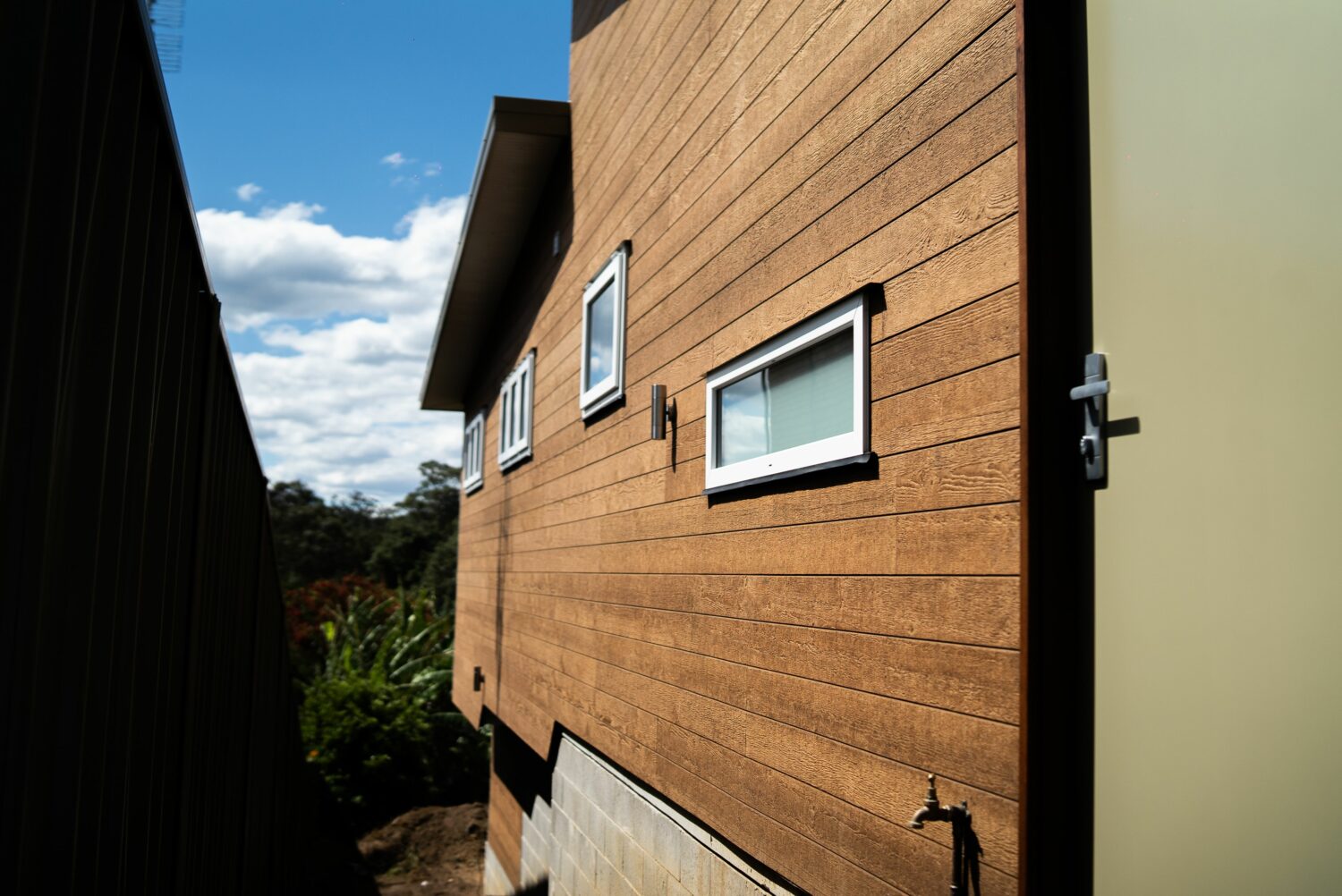
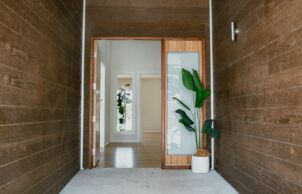
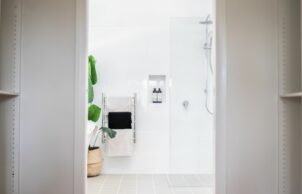
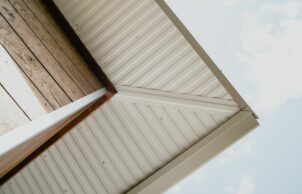
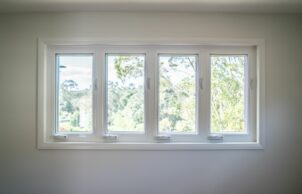
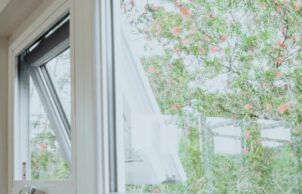
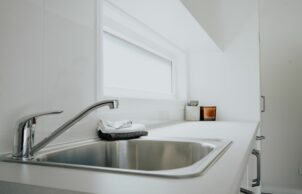
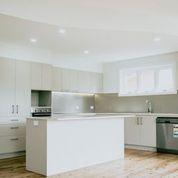
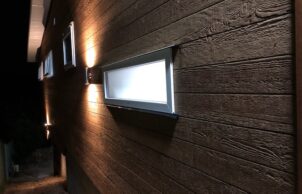
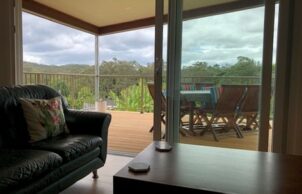
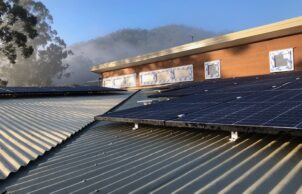
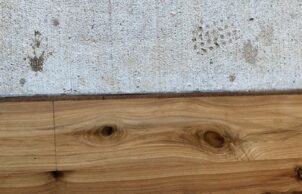
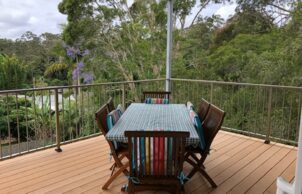
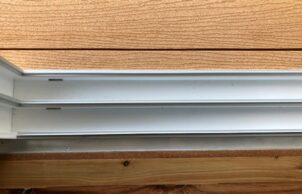
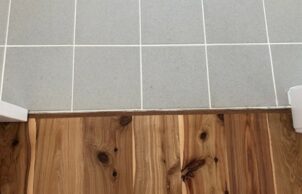
Ask questions about this house
Load More Comments