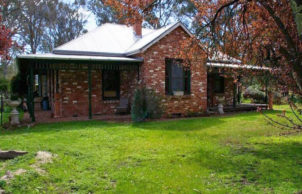Morwell
Morwell
Original weatherboard farm cottage built in 1928 and extended in 1982. The house faces west and east. We decided we would like to make the house more comfortable to live in and to reduce our heating/cooling needs. We did not wish to have an air conditioner in summer and we use wood for some cooking/heating and hot water in winter. The house is connected to the grid and has rainwater tanks and septic system. The house had been vacant for a period of 5 years and then had been rented so it needed a fair bit of renovation and painting.
We are both passionate about our environment which to us means reducing our climate change impact, revegetation to sop up carbon and looking after the animals and plants that we have on our property. We have started to restore the seasonal wetlands on the property and have plans to improve habitat for southern brown bandicoots/feathertail gliders/sugar gliders and other native critters we have here. We have embarked on a fox baiting program using canid pest ejectors plus an extensive network of wildlife monitoring cameras. We abut the Grampians National Park which has two natural swamps which flow into our property in winter.



Ask questions about this house
Load More Comments