Mossy Point Treehouse – House sold no longer opens for SHD
Mossy Point Treehouse – House sold no longer opens for SHD
We relocated a small existing house, saving costs and around 15 years worth of embodied energy… set it up high and built below using passive solar principles to make a wonderful home for a family of four. Our home has a lovely outlook to Mossy Point spotted gum forest. Unique sustainable aspects for our home new areas are local natural materials, including local granite stone, plywood wall lining, compressed hardwood cladding, recycled windows, north-facing low-e and double glazing, recycled or recyclable materials. Careful design of the orientation, thermal mass, insulation and shading means our home is naturally warm in winter and cool in summer. It has a strong connection to its place in the environment.


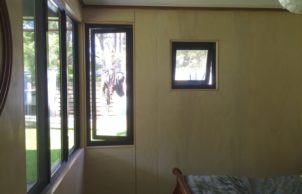
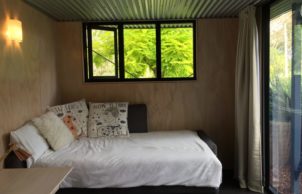
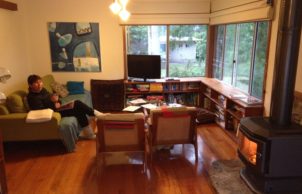
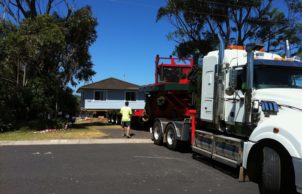
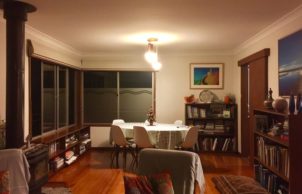
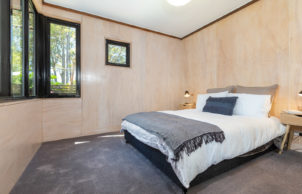
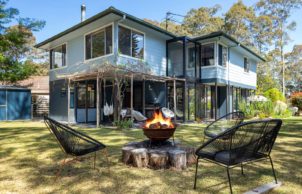
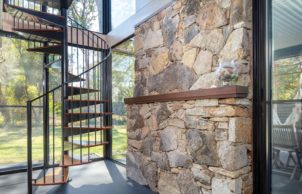
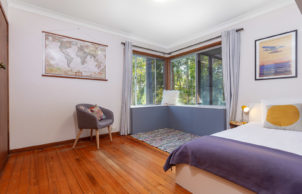
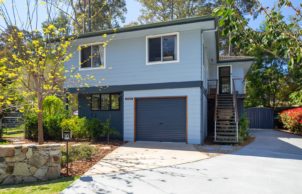
Ask questions about this house
Load More Comments