Mount Barker Eco-House
Mount Barker Eco-House
We purchased this newly-built home in November 2023. It is located at Miller’s Corner, a small eco-community that when complete will have 14 homes.
There is a common house in the centre of the community that contains a kitchen, a large dining/event room, an accessible bathroom and guest accommodation.
Sustainable features of our home include: a hempcrete southern wall, high levels of insulation, double glazed windows, and north-facing orientation to capture winter sun. As one half of a duplex, the home is able to provide ample indoor space while taking up less of the lot (and using less energy) than a freestanding home.
The window frames and some feature benches in the stairwell are made of wood that was milled onsite from trees that had to be removed due to disease. The house includes an induction cooktop, energy efficient appliances, and a 3,000L rain water tank.


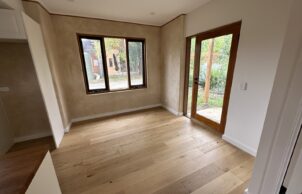
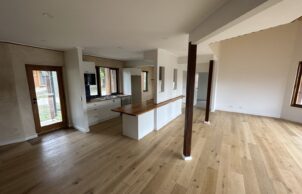
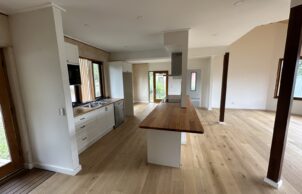
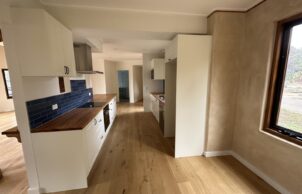
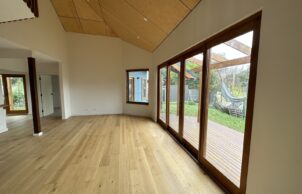
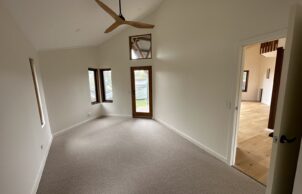
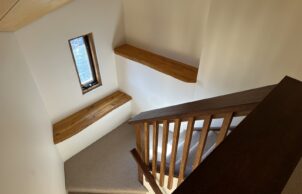
Ask questions about this house
Load More Comments