Mount Hawthorn Sustainable House
This house is not opening in person, but you can explore the profile and ask the homeowner a question below.
House Notes – Mount Hawthorn Sustainable House
We have a strong desire to live sustainably in many ways and it had been our dream for years to build and live in an energy efficient home. We had already found a block which was north-facing and close to a train station. We lived in the existing 1950’s home for a few years before we teamed up with architect Sid Thoo to design a new home to build on the block. Apart from building a house that would require little energy to run, we wanted a modern and comfortable, though not overly large, family home that could be built within the normal budget for house construction.
During the first year of living in our solar passive house we have established that we could live without any air conditioning or space heating and our energy use can be very low. Our total energy use is less than half what it used to be, and more than half of that is sourced from our solar panels. Our home has been lovely to live in and we couldn’t be happier.
House Features:
• NatHERS 8.2 Star Rating
• Solar passive heating & cooling achieved through careful design of orientation, window area, eaves/shading, breezes and internal thermal mass
• Colorbond ‘Whitehaven’ low absorptance roof
• Low embodied energy timber-framed construction and Weathertex Ecogroove exterior cladding
• R2.5 insulation in walls and R4.0 insulation in ceiling
• Low absorptance paint colours on north, east and western walls
• North-facing living areas with eaves designed to exclude summer but permit winter sun
• Polished concrete floors throughout providing thermal mass and saving on additional floor materials
• Draft-proofing, sealing and self-closing exhaust fans to minimise air exchange
• 5.6kW Solar PV grid interconnected system
• Energy efficient DC ceiling fans throughout
• Energy efficient LED lighting throughout with master switch
• Energy efficient washing machine, refrigerator and dishwasher (no dryer)
• Double-glazed windows
• Clerestory windows to maximise natural lighting in central areas of the house
• All electric. Gas connection physically removed.
• Induction cooktop
• High efficiency heat pump Hot Water System with timer to maximise solar power utilisation
• Waterwise shower head, taps and toilets
Garden Features:
• Waterwise local and WA native plants suitable for local soils
• Drip irrigated garden beds with waterwise, chunky, pine bark mulch
• Minimal grassed areas for children’s play with fully programmable irrigation
• Wicking kitchen garden beds with “Waterups” technology
• No paved areas to maximise ground penetration of rain
• Worm farm and composting of food waste
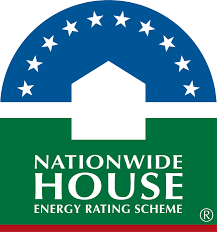
This house achieved a NatHERS rating of 8.2 stars using NatHERS accredited software. Find out how the star ratings work on the Nationwide House Energy Rating Scheme (NatHERS) website.
Sustainability Features
- Energy efficiency:
- Draught proofing
Efficient lighting
Efficient appliances
Energy monitoring
- Passive heating cooling:
- Cross ventilation
Passive solar designed home
Shading
Thermal mass
- Active heating cooling:
- Ceiling fans
- Water heating:
- Hot water heat pump
- Water harvesting and saving features:
- Low flow shower heads
Low flow taps
Drip irrigation
- Average water consumption per day:
- 0.24kL/day
- Water harvesting and saving
- Toilet with integrated hand-basin (flushes with water used for hand washing)
- Energy Efficient Lighting
- LED lights throughout
Natural daylight
- Window Protection:
- Adjustable Shading
Blinds
Eaves
Honeycomb blinds
- Sustainable materials:
- • Light coloured wall and roof cladding paint colours to reduce solar absorptance during summer
• Vapour permeable membrane frame wrap
• Red bricks salvaged from demolition used for construction of feature and new retaining walls
• Reclaimed fill used as part of earthworks
• Self-closing exhaust fans to reduce infiltration losses
- Recycled and reused materials:
- Bricks
- Insulation Type:
- Under-roof
Ceiling
External walls
- Ceiling Type:
- Bulk – glass wool
- Ceiling Rating:
- 4.0
- Under Roof Insulation Type:
- Anticon
- Under Roof Insulation Rating:
- 1.3
- External Walls Rating:
- 2.5
- External Walls Type:
- Bulk – glass wool
- All-Electric Home?
- Yes
- Energy star rating:
- 8.2
- Renewable energy used:
- Solar PV grid connect
- Size of PV system:
- 5.6
- Average Daily Energy Consumption:
- 2.6 (1.2 from grid & 1.5 from solar panels)
- Total cost of home when constructed:
- $500,000 2019
- Estimate of annual savings:
- $2000
- House Size
- 166 m2, Land 495 m2
- BAL Rating
- BAL – Low: There is insufficient risk to warrant specific construction requirements
- Roof
- Metal (Colorbond)
- Wall Materials
- Metal (Colorbond)
Timber
- Window and Door Types
- Bi Fold
Casement
Clerestory windows
Double glazing
Louvre windows
- Number of bedrooms
- 3
- Number of bathrooms
- 2
- Garden / Outdoors
- Composting
Drip irrigation
Edible garden
Frog friendly
Local indigenous plants
Native plants
Water wise plants
Wicking beds
Worm farm
- Waste Reduction Practices:
- Compost all food scraps
Recycle
Swap with friends and neighbours
Waste free/reduced construction site
- Other Waste Reduction Practices:
- Homemade palm oil-free soap
- Healthy home features
- Airtight house design
Cabinet design to minimise dust collection
Carpet free - tiles/concrete/timber flooring throughout
Chemical free cleaning products used
Cross flow ventilation
Formaldehyde free cabinets
Indoor plants for air filtration
Low VOC paints/sealer/varnish
Natural light and ventilation
- Housing Type:
- Standalone House
- Project Type:
- New Build
- Builder
- Element Builders Pty Ltd
- Designer
- Sid Thoo

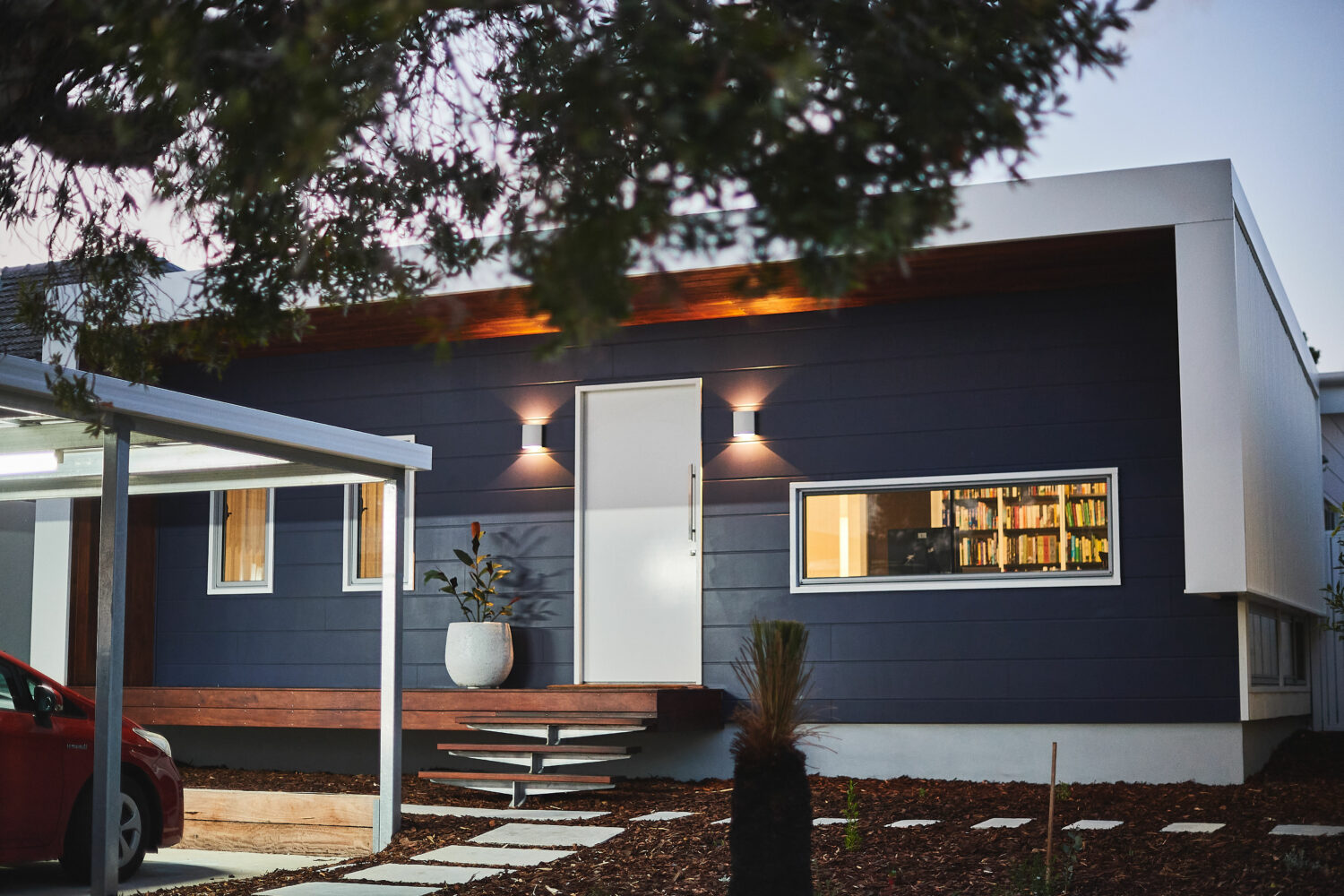
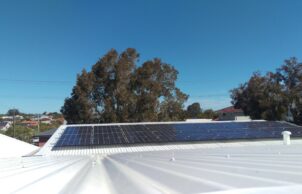
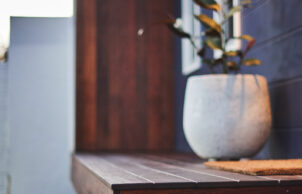
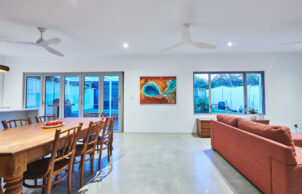
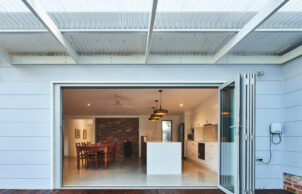
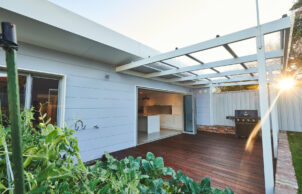
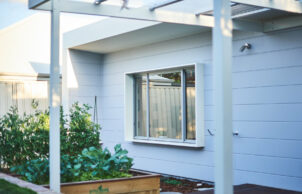
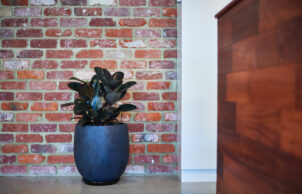
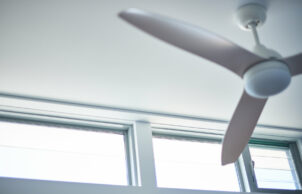
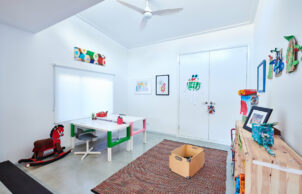
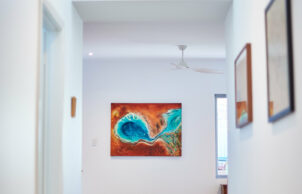
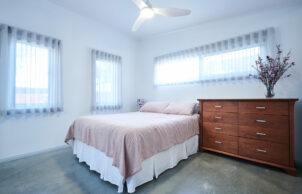
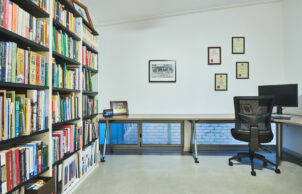
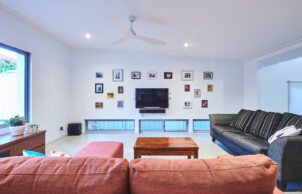
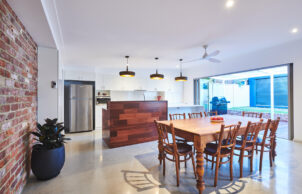
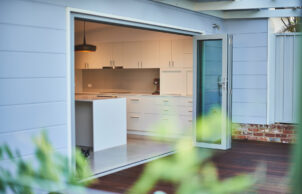
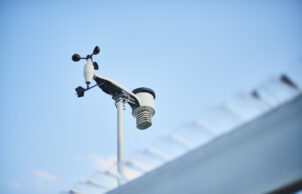
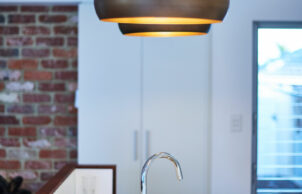
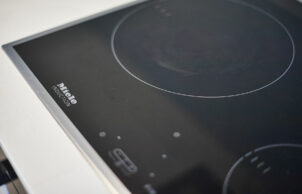
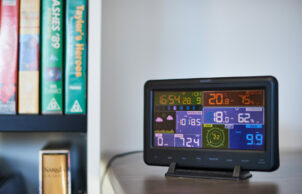
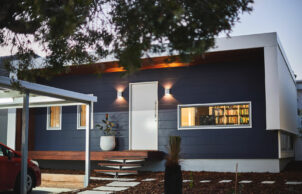
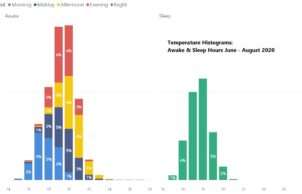
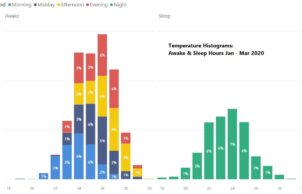
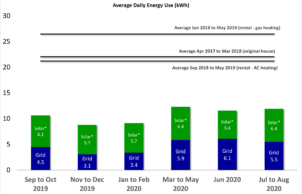
Ask questions about this house
Load More Comments