‘MUD HUT’ (House has been sold)
‘MUD HUT’ (House has been sold)
This house has been sold and is unlikely to open for SHD in the future
Situated in the heart of the Clare Valley this property was generally devoid of native vegetation when purchased.
The site was excavated using cut and fill to set the house into the hillside thus making it less exposed to prevailing winds.
Designed conceptually by the owners, finalized by an architect experienced in mud brick house design.
The high thermal mass is obtained from the load-bearing mud brick walls and concrete floor slab.
Optimal solar access, no reliance on air conditioning for heating and cooling in the main body of the home.
3 metre high ceilings provide large air volume for temperature control with ceiling fans. Space heating is provided by a combustion heater
Mini-orb ceilings throughout provide reflectance of heat during cooler months plus light reflectance.
Light coloured “Colorbond” roof on timber roof trusses
Insulation is provided under the roof sheeting. R3.8 batts exist on the ceiling.
Placement of doors and hopper windows near floor and near ceiling ensure excellent flow through ventilation.
The main living/kitchen area has floor to ceiling windows on the northern side to maximize light and solar gain in winter. This connects the inside with the outside to give a feeling of spaciousness and enables the surrounding extensive native gardens, to be an integral part of the living area and promote the relationship with the outdoors environment.
The large timber windows are protected by eaves, verandas and a deciduous vine-covered pergola.
Mud brick walls have been finished with lime/white cement render with natural red sand.


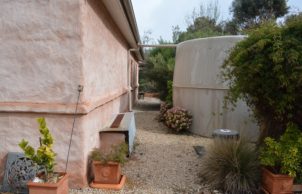
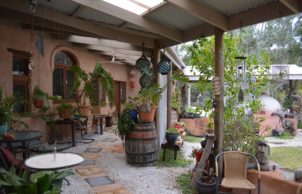
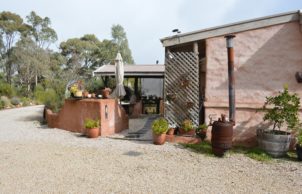
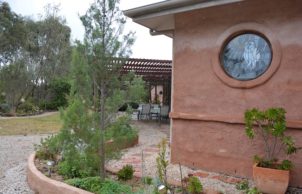

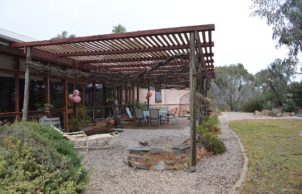
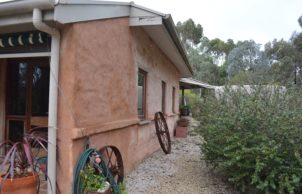
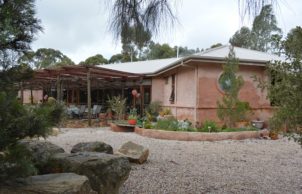

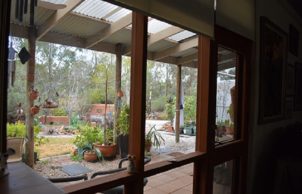
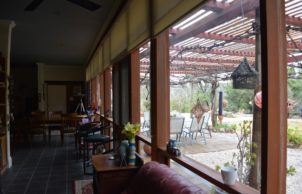
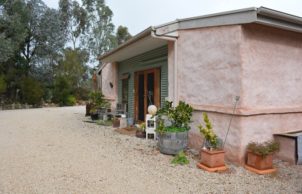
Ask questions about this house
Load More Comments