Mudgee Hempcrete House 2 – Not open in 2018
Mudgee Hempcrete House 2 – Not open in 2018
This elongated home capitalises on its position, elevated above an infrequent creek with views across the landscape; one of few clearings on a property that typifies the gentle slopes of the Mudgee area with creek flats below.
The entry to the home leads you along a sweeping driveway past the utilitarian shed that accommodates the large PV system. Arriving at the back of the home, you enter through the carport; no formalities here.
The long plan of the home provides maximum northern solar exposure to warm the home during the cold winters; generous overhangs provide the shading required of an area that can frequently top 40°C. A retractable awning over the northern deck gives the flexibility to provide sun or shade as desired during the shoulder seasons.
The main living space contains the heart and hearth of the home. Food preparation and its enjoyment are the focus, the central dining table is ensconced with a sinuous ceiling that provides the intimacy and attention that good food deserves.
The ceiling of the dining room conceals the working mechanisms of the warm air transfer system, a series of off-the-shelf fans and ducts that pull heat from directly above the slow combustion stove and deliver it to the bedrooms. This system negates the need for any other heating systems beyond the sun and fallen timber that needs to be gathered for bushfire safety.
A simple system of ropes and pulleys operates the fire shutters that shield the exposed western end of the building. Although not designated as bushfire proof, the shutters are a sensible precaution for that ever-present risk. They double as solar shading to the western glazing and, if closed at night, provide protection in addition to that of the thermally improved aluminium frames and double glazing.
The hempcrete walls give an R-value of 3.2 from a locally grown resource that is carbon-positive when installed and is breathable, therefore avoiding potential condensation issues.
Learn more about healthy hemp homes from Dick Clarke, the designer of this home at A Green Life or a Green Lie? The Bioscience of Creating Healthy Spaces


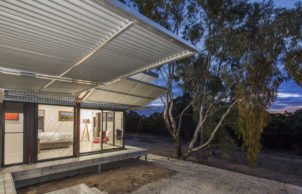
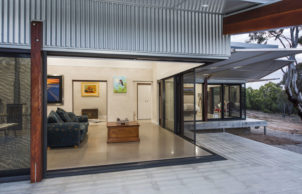
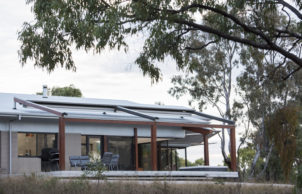
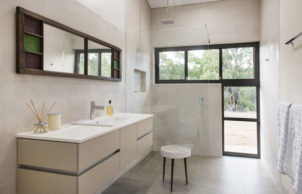
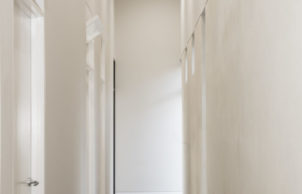
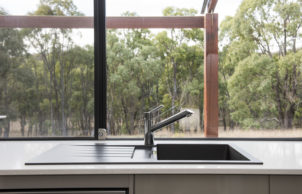
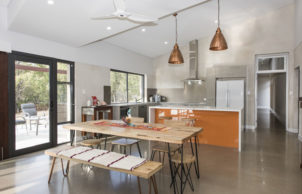
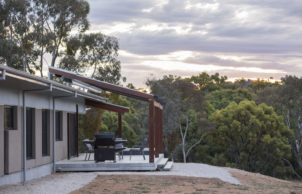
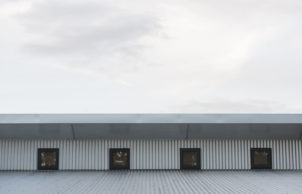
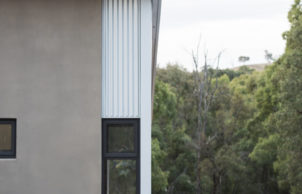
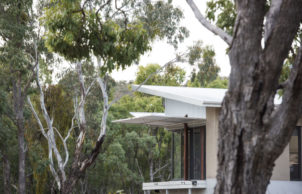
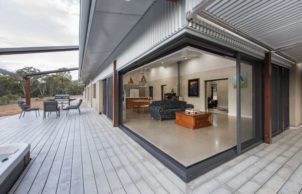
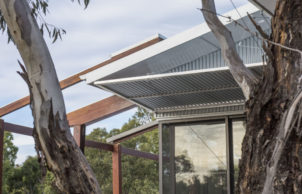
Ask questions about this house
Load More Comments