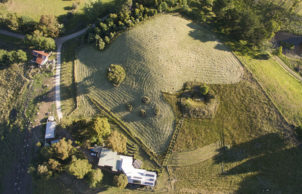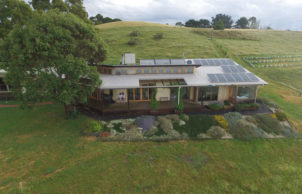Mulberry Hill
Mulberry Hill
Our property sits on 8 acres on the northern ridge of the Strzeleckis. Wendy is a conservation ecologist and Steb works on global sustainability, so it was natural for us to move into and live in the existing home for a couple of years, while we formed a wonderful partnership with our architect, Sue Mitchell and our builder, Craig White to build the new house, completed in October 2012. We wanted the home to be energy efficient yet relatively low tech, so it has a number of passive features and a simple hot water system topped up by a wood burning stove, which serves as the main space heating source. The house has just recently been rated as 10 stars.
The house runs well with our own solar power (PV) and a small set of batteries, which deals with the regular small power cuts we experience. We sell our significant surplus of power back to the grid. Hot water is generated by flat panels and topped up by a wetback on our wood burning stove in the winter. We burn about 7 m3 of wood per year, which is mostly cut from trees which died in the 2009 fires and some from tree falls on the property.
We also wanted our land to provide an increasing amount of food. It is now nine years into the project and there is much still to be done. We have established two orchards one of which is just now beginning to produce (apples, pears, plums, cherries, quince, crab apples, figs and peaches) and the other, after a huge job to remove forty 90-year-old Radiata Pines, will produce olives, walnuts, hazelnuts and persimmons. We have planted an extensive lavender patch both for our bees and for oil.
Our vegetable garden is now being enlarged and we are facing up to the considerable amount of work involved in keeping it productive.
The house also achieved 10 stars with the Victorian Residential Efficiency Scorecard. If you would like to find out more click here.
Designed by Sue Mitchell Architects






Ask questions about this house
Load More Comments