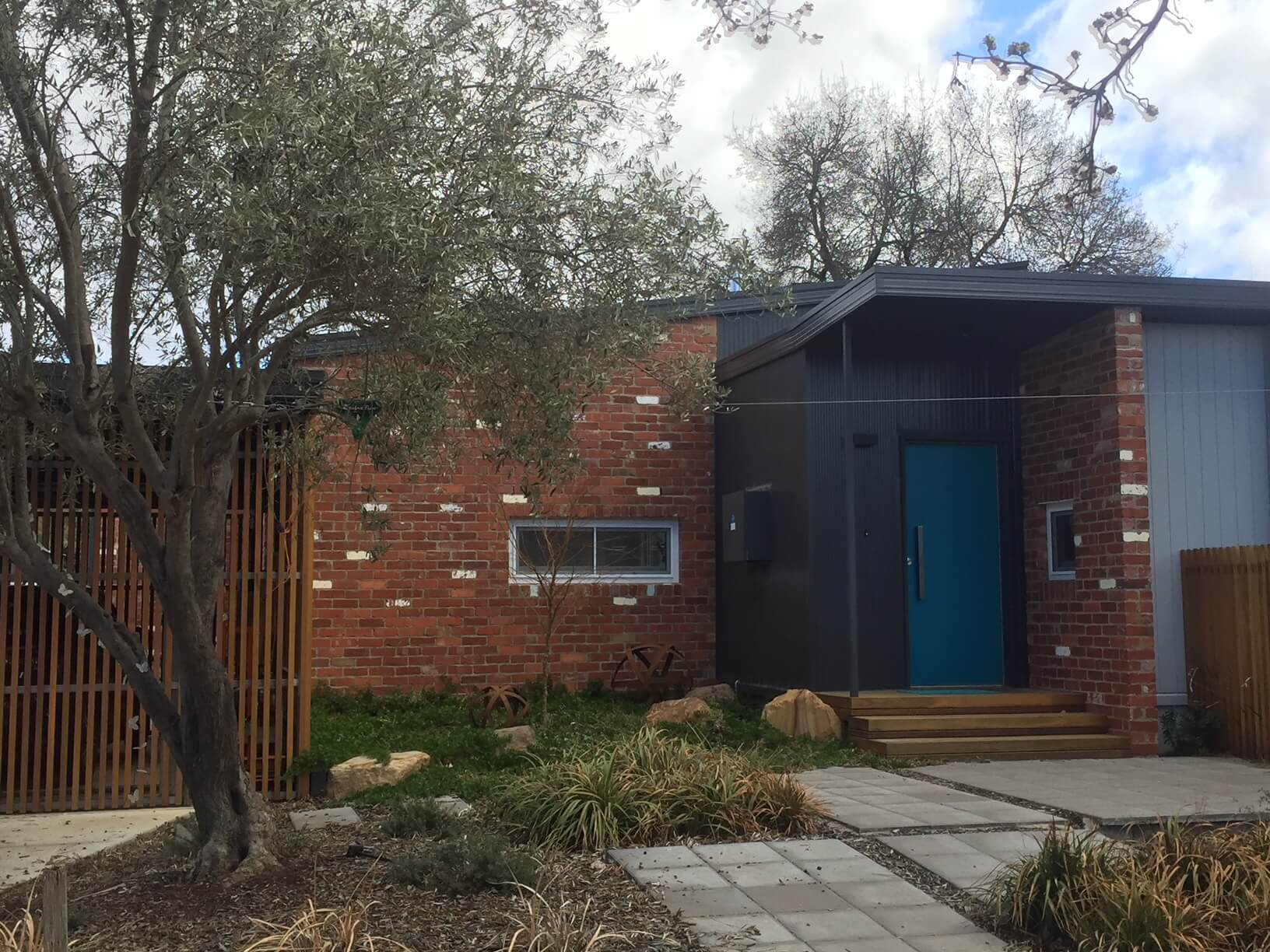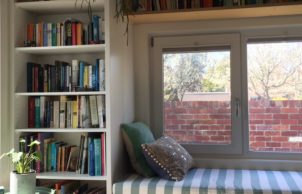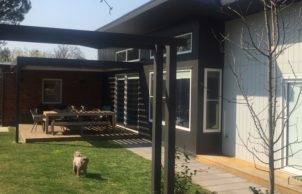Mulga House
Mulga House
Our vision was to build an energy efficient, comfortable, modern family home on our existing block in O’Connor. It was very important to us that we reduce our energy consumption and create a light, bright and airy home that would use solar passive principles to take full advantage of the northern aspect on the long side of the block.
While we wanted to keep to a modest footprint, we also wanted enough space for our small family to be able to spread out when we needed to. It’s been two years since we moved in and we are delighted with the results. The layout of our home suits us very well and is so much more effective than the post-war house we replaced. The sunlight pours in through the north-facing glass and we find we rely less on heating (electric panels) in winter. Cross ventilation and shading mean we haven’t needed air conditioning in summer. We’ve installed PV panels on the roof and a charging point in the garage for our electric car, and we are establishing a relatively water wise garden. We’re pleased with what we’ve achieved so far and would be happy to show the house to other people who are interested in doing something similar.
Visitors are asked to remove their shoes before coming through the house.
Designed by Jigsaw Housing, now trading as LIghthouse Architecture and Science and built by 35 Degrees Pty Ltd





Ask questions about this house
Load More Comments