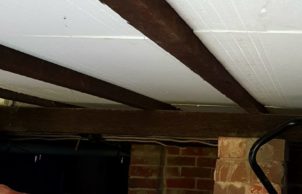Murdoch’s
Murdoch’s
This house will appeal to anyone planning to make an older house built on piers to be more energy and water efficient. Soil in the neighbourhood has been assessed as having lead contamination, and a few ideas are represented here for dealing with this issue.
Located within walking distance of local shops, library, public swimming pool, movie theatre, and farmers markets. The house was built in 1945 from brick, tiles and hardwood frame. The design allows for excellent views to the west which however results in exposure to the hot afternoon sun.
Previous owners renovated the house and included a 2.2kw solar system, evacuated tube solar hot water, 2 x 10000 litre water tanks which are connected to all taps except the kitchen tap, and added a loft and granny flat.
Current owners have lived in the house since June 2016 and have insulated under the floor with polystyrene batts to reduce heat loss in winter. We have also added external retractable blinds to soften the summer sun on the western side of the house, and installed Magnetite which is a form of double glazing for windows close to a busy road which also improves the insulation. A Ventis system heats the house in winter except on the coldest of days. Locally sourced wood is used in a combustion fire to heat the house. Raised vegetable beds form part of a developing edible landscape.
Some of the occupants ride their bicycles to work or to university to reduce their carbon footprints.
The owners are both qualified permaculture designers, and a few examples of permaculture designs for other properties will be on display on the day.
Read more in the:
- Newcastle and Lake Macquarie Star written by Melinda McMillan on 8 September 2017
- Lakes Mail, published on 15 September 2017



Ask questions about this house
Load More Comments