Murrogun
Murrogun
We co-designed this home with a local architect/builder in 2018-19. The aim was to be as sustainable as we could, by thoughtful use of materials and passive design, while also drawing on traditional French provincial styles.
Building in a bushfire prone region also meant factoring in BAL requirements upfront and along the way. Features include water tanks, on-site sewer management, heat pump for hot water and rooftop solar. We love living in our new home and are proud of what we achieved – we hope to share a few tips with you!
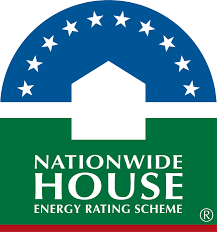
This house achieved a NatHERS rating of 5.4 stars using NatHERS accredited software.
Find out how the star ratings work on the Nationwide House Energy Rating Scheme (NatHERS) website.


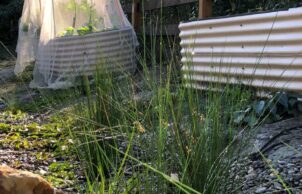
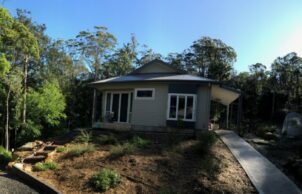
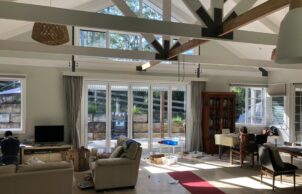
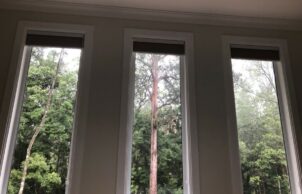
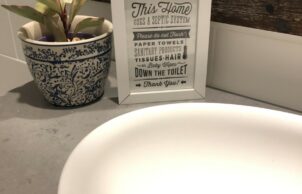
Ask questions about this house
Load More Comments