MYBUILD Solutions Tiny home
MYBUILD Solutions Tiny home
We started MYBUILD Solutions two and a half years ago and we undertake all aspects of the build and construction industry although we have always wanted to focus on sustainable homes and building projects. We hope to continue building tiny homes in the future with a number of sustainable designs and concepts we would like to incorporate into our builds. We have design concepts that are fully self-sustainable and have the ability to be completely off the grid if necessary, with off the grid solar/battery systems. We also offer a small pre-cast in ground plunge pool of 10,000lt which is roughly 1/3 of the size of a standard sized swimming pool. with very little chemicals required and a fraction of the power used to run it’s a great alliterative to a large pool for those who enjoy swimming. We hope to get our designs out to the right audience and continue to build more of these homes and do our part for the environment.
Our tiny home is built on 36m2 footprint using a lightweight construction with the use of as many renewable resources as possible. This small but functional space comes without sacrificing the luxuries of the modern home, with considerably less impact on the environment & lower living expenses. This modern open plan design comes with high ceilings, light colours used throughout to give it a feeling of more space and help reflect the heat. Lightweight construction helps the home cool down quickly at night, walls & ceiling fully insulated to help reduce the heat in our tropical climate. It has energy efficient led lighting throughout. This tiny home had to be joined into the existing dwelling due to council easements and other council requirement all though it was designed to be a free-standing dwelling.
The average house in Australia measures 241.4 square meters and consumes more than 12,770 kw of energy per year. In contrast a tiny home of around 36m2 would only consume under 3,000kw of energy per year, this works out to significantly reduce the amount of carbon dioxide emissions and average home emits 12.7 metric tonnes per annum whereas a tiny home would be closer to 3 metric tonnes per annum.
We believe tiny homes can make for a brighter future for everyone and hopefully become more popular as people start becoming more aware of the environmental footprint we are making. We believe it will not only help the environment but give people who go down this path a happier less stressful life with lower expenses, small mortgages and less maintenance and cleaning required. These tiny homes would also have the ability to be moved via road if relocation is required with some small modifications to the build which could be very useful in the future with land shortages and rising sea levels.
This is our first Tiny home but hopefully there will be many more to come. As this venture progresses we hope to make them more and more self sustainable and available to more Australians.
Thankyou

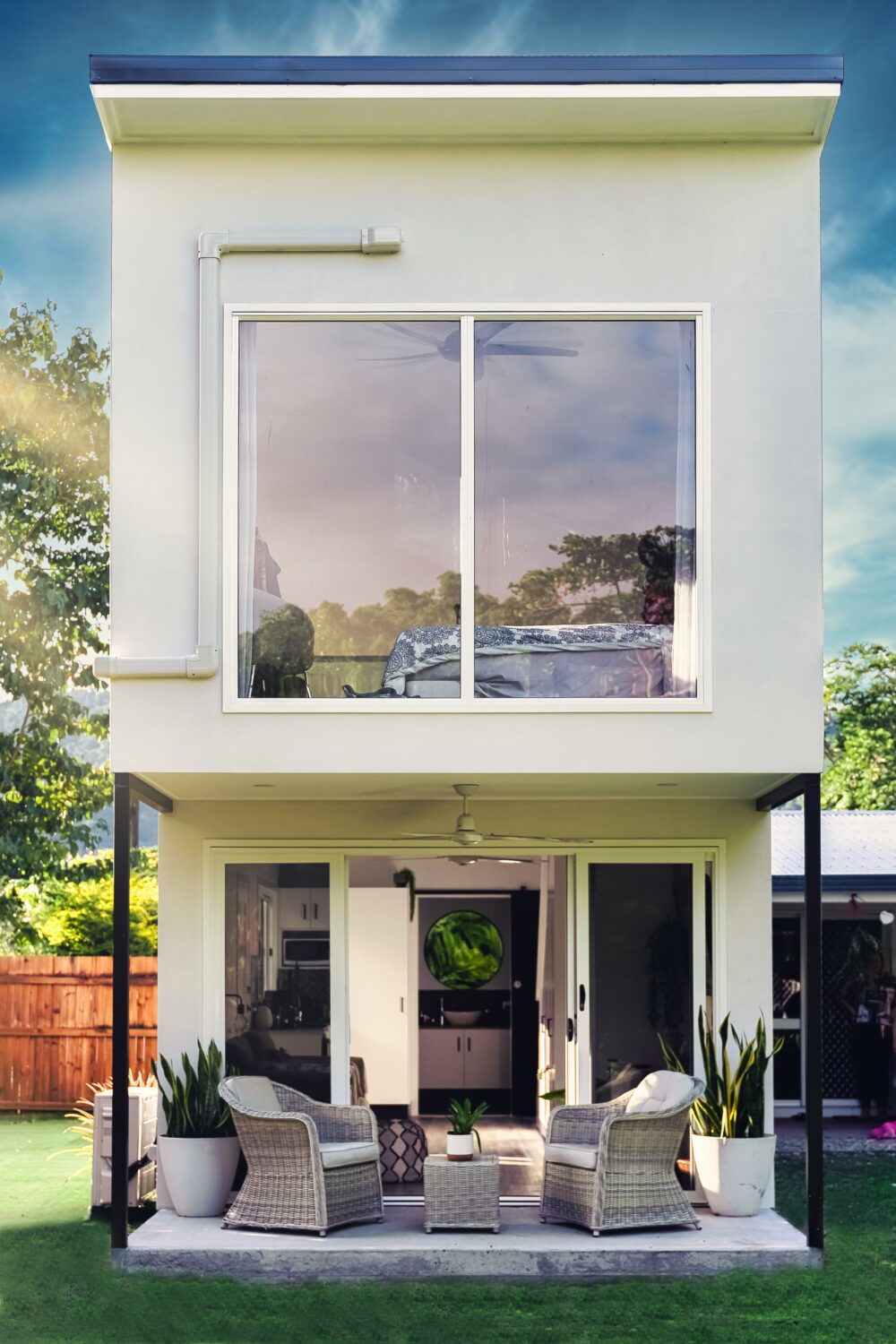
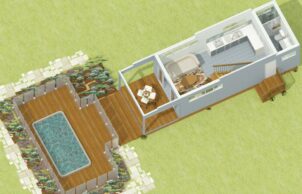
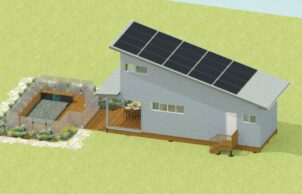
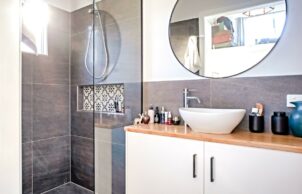
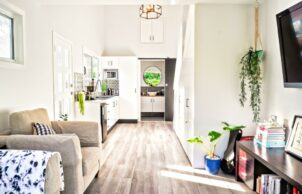
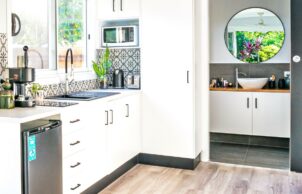


Ask questions about this house
Load More Comments