Myrtle House
Myrtle House
A TS4 Living home demonstrating that a large family can have a small environmental footprint.
The brief; replace an existing 1930’s house with a contemporary, low carbon footprint home, generous enough for a family of 6 people.
The response; a contemporary, 8.1 star, 5 bedroom home designed to minimize its carbon footprint, invite northern light into the living spaces and thermal conductivity into the bedrooms with generous doors and windows to enhance the connection from the outdoor to the indoor.
The single-storey home was designed to incorporate maximum solar gains in the winter, with the open living/dining/kitchen area facing north and deciduous vines along the outdoor area to prevent harsh summer sun from penetrating the windows during the summer. This approach allows the house to maintain cool temperatures even during extreme heatwaves without relying on the excessive use of air conditioning.
A generous 6.4kW solar panel array was incorporated into the design from concept stage and is controlled to supply the heat pump hot water system with power during the daytime. Winter sun shines onto the masonry stone wall that the bedrooms back onto, creating natural radiant heat and thermal store to significantly reduce the need for additional heating during winter for the family. In the summer the wall also acts as a thermal store of cooler nighttime air. Local materials have been sourced where possible to give the home a comfortable and welcoming first impression, adapting seamlessly into the site and surrounding neighbourhood.
Built by Aria Homes

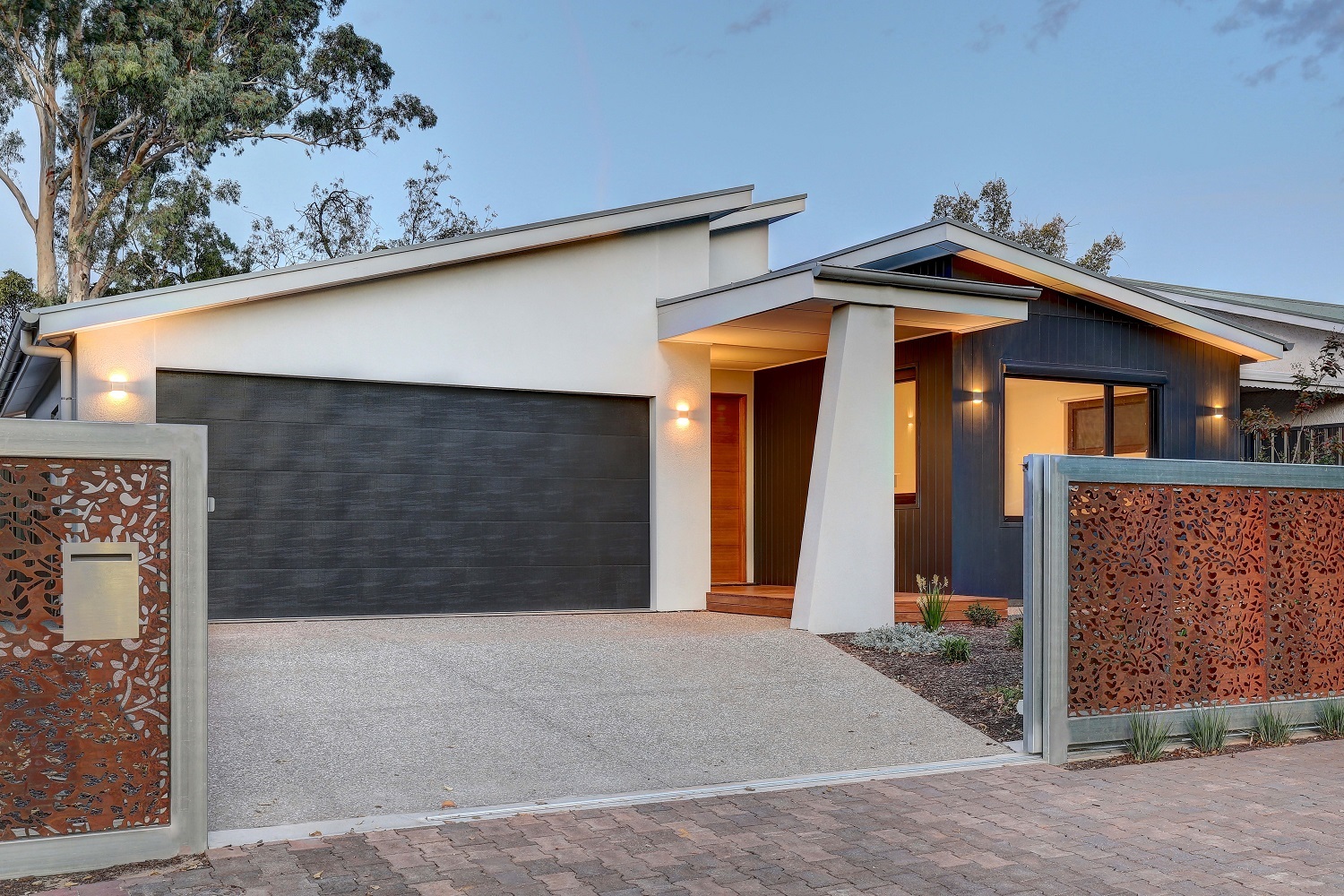
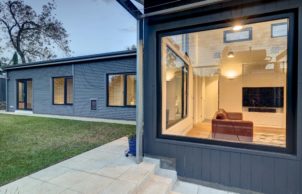
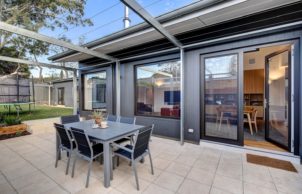
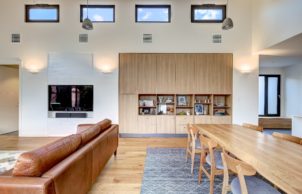
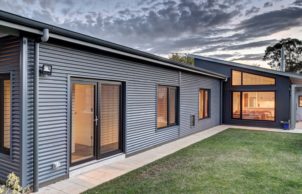
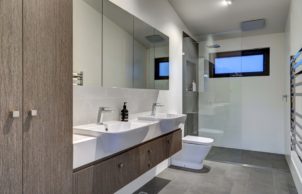
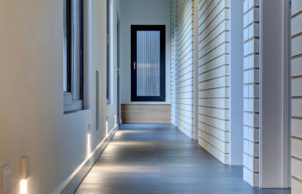
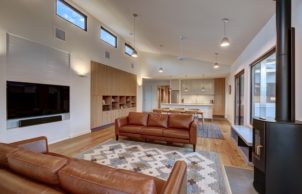
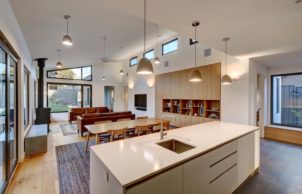
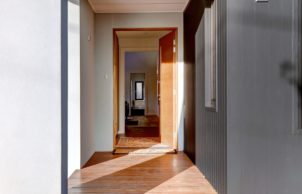
Ask questions about this house
Load More Comments