Waunlli – Myrtleford self build rammed earth
Waunlli – Myrtleford self build rammed earth
With self sufficiency foremost in our minds, we set out to build a low impact high efficiency passive solar home for our family. Built in 2 stages, we moved in in 2008, and presently the 2nd stage is nearing completion. The only outside connections to society are phones and NBN. Rainwater is collected into a 150 kl tank supplemented by a bore as needed. Power is home made with 5.6 kW solar and 54 kW of batteries. Waste is consumed in our “worm” septic and used to irrigate the home orchard. The property uses permaculture principals and land regeneration to encourage biodiversity.

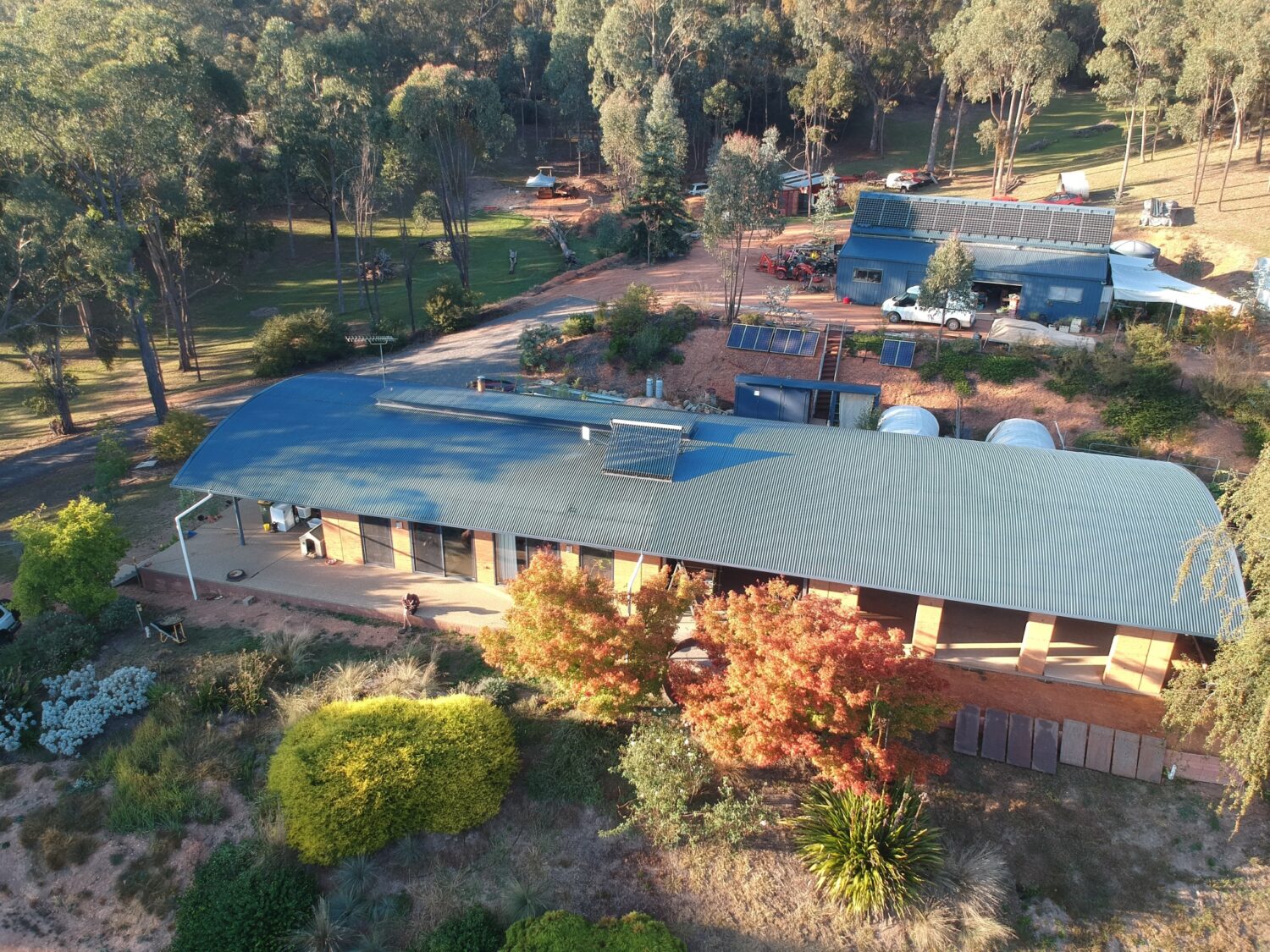
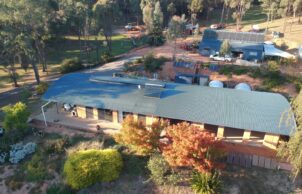
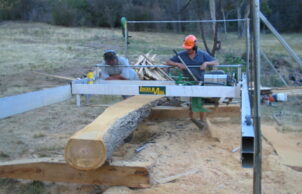
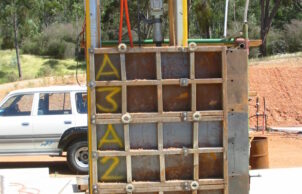
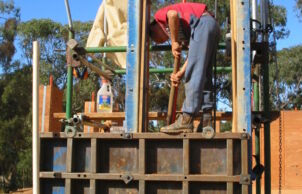
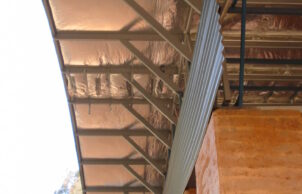
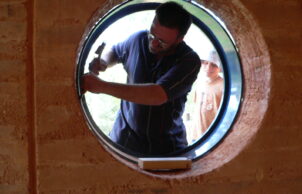
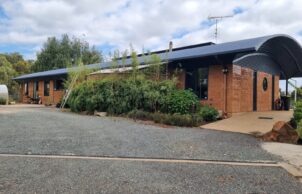
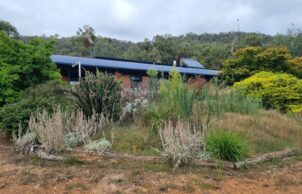
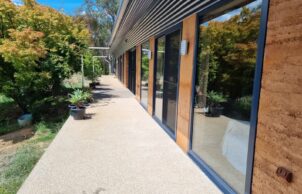
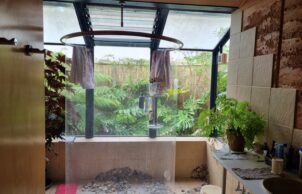
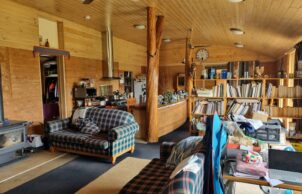
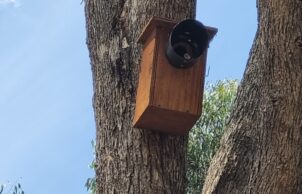
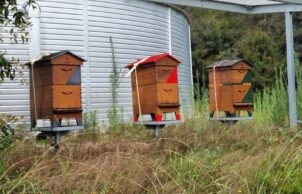
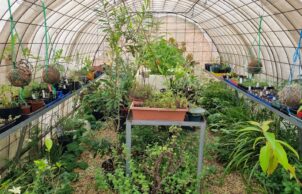
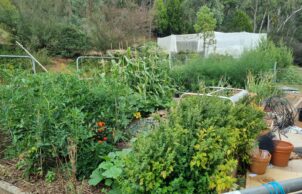
Ask questions about this house
Load More Comments