Inner Suburban Naarm home
Inner Suburban Naarm home
Over the back fence from this inner suburban Victorian home in Naarm, Melbourne, sits a quiet park with a gentle slope down to the train station. This project is a great example of the potential of existing older-style homes for retrofit upgrades and electrification. By prioritising better energy efficiency and improved connection to the backyard, the designers Geometrica and Brave New Eco resolved a reconfiguration of the existing home and a small extension- pushing just two metres beyond the original footprint and opening to a sunlit living area.
Key to the spatial planning was to open the living areas to the northern aspect, bring in more natural light, facilitate cross-flow ventilation and borrow landscape from the adjacent park. This home is built to endure a changing climate, is technologically ready for a clean energy transition, and is designed to meet a family’s needs now and into the future. The new rear rooms are configured as interconnected spaces, separate but linked to provide delineation while maintaining a sense of openness and a strong connection to the outdoors.
One of the owners is a renewable energy engineer, and as you would expect, sustainability and utilising renewable energy were very important to the family. The designers tread a fine line between retaining what we could without unnecessary waste and making enough upgrades to create a home that will serve the current owners well into the future.
The gas kitchen has been converted to electric using heat-pump hot water and induction cooking, running on renewable energy. Heat-pump hydronic heating, extensive retrofit insulation and high-performance Miglas double-glazed composite windows have elevated the home’s energy efficiency by 3.6 stars. The warm hardwood timber on the inside makes windows thermally efficient (and beautiful), while the aluminium exterior frames are durable and maintenance-free. There are composting systems in the kitchen, air drying stations in the laundry, insulation in the ceiling, walls and floors, exterior shading including an automated solar pergola, ceiling fans, LED lighting and an 11.6 KW solar array.
Photography by Marnie Hawson.

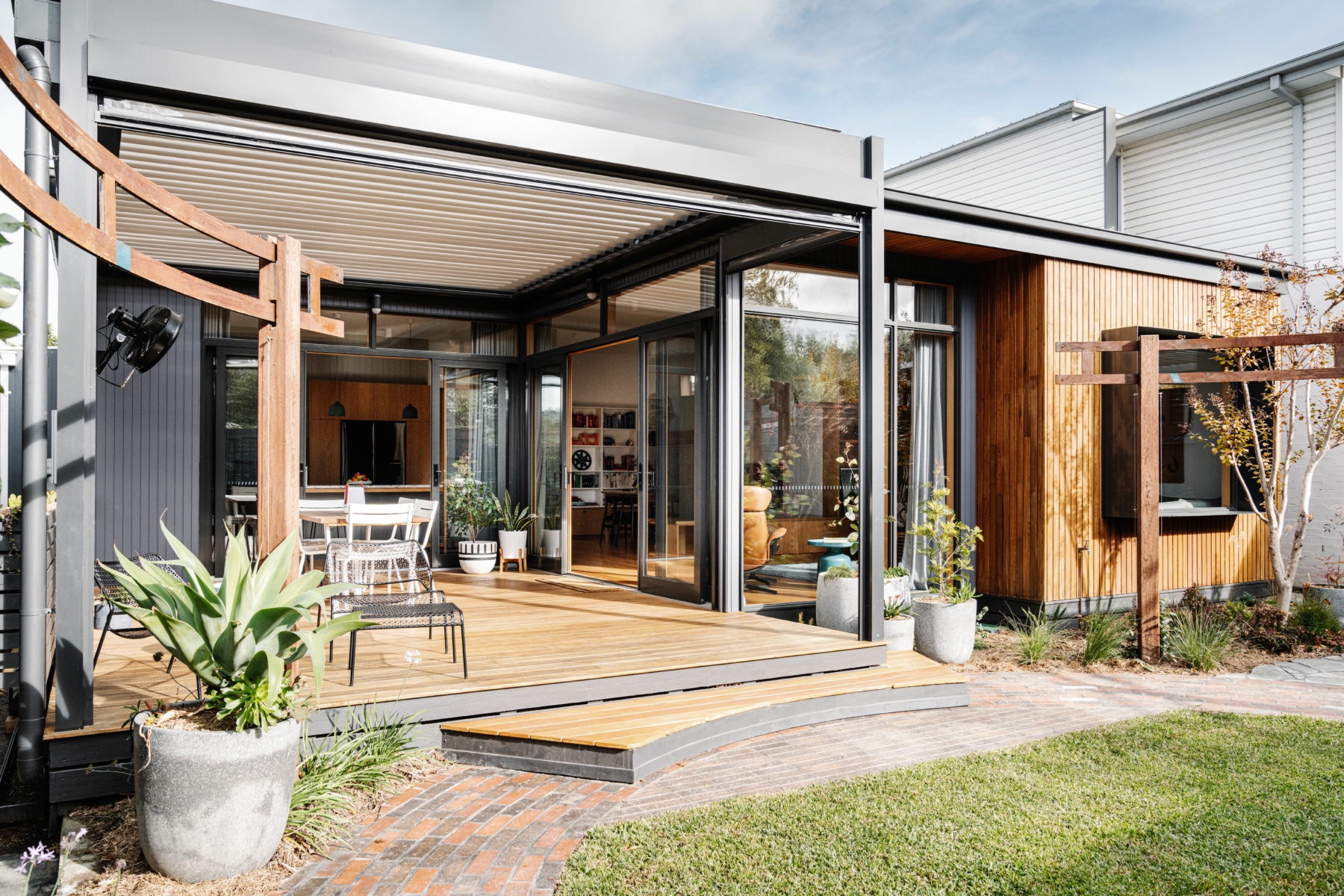
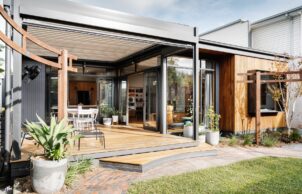
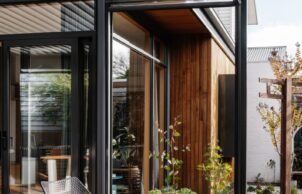
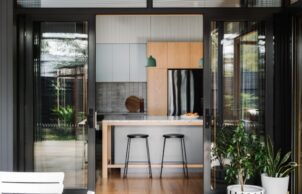
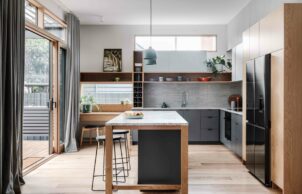
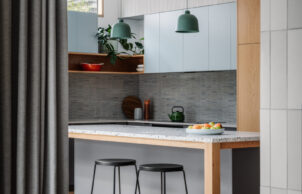
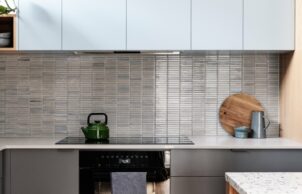
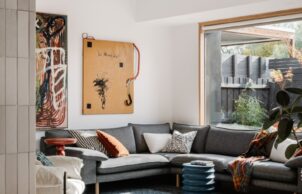
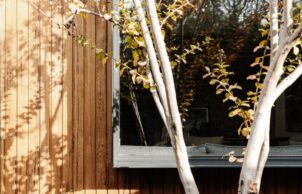
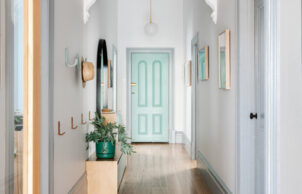

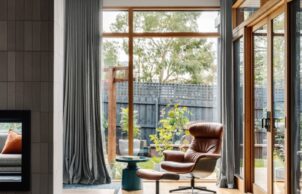
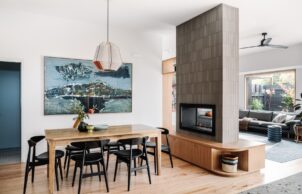
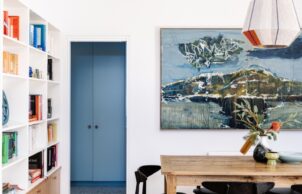
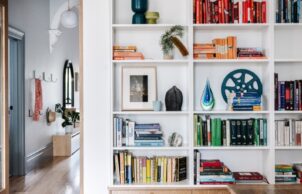
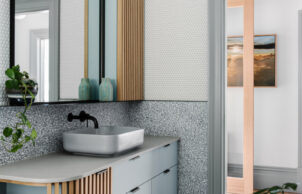
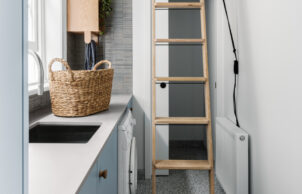
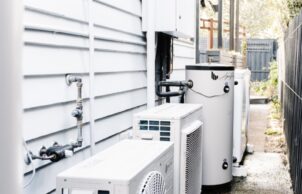
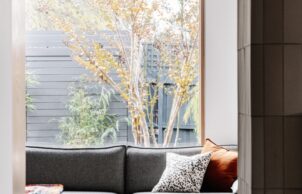
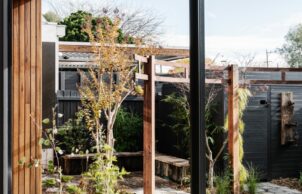
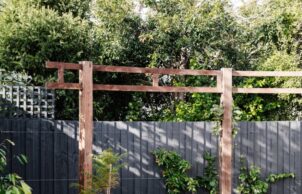

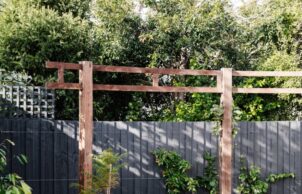

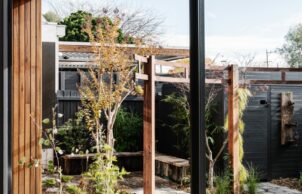
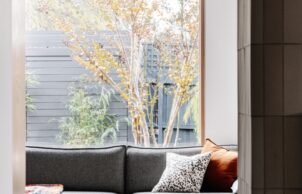
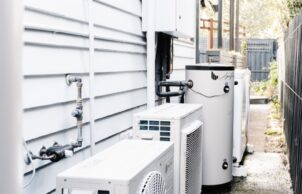
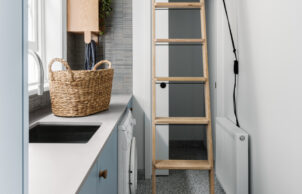
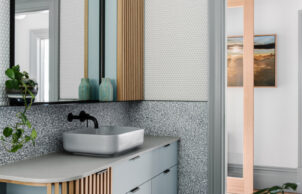
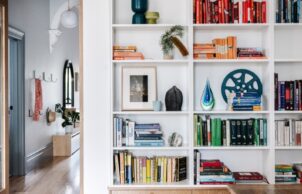
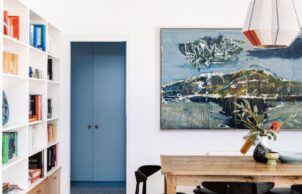
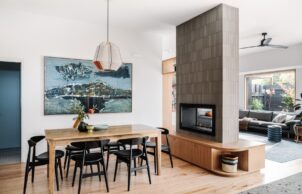
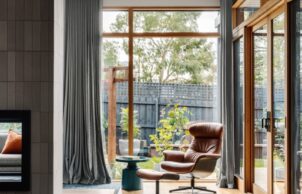
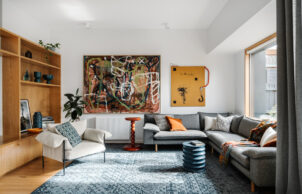
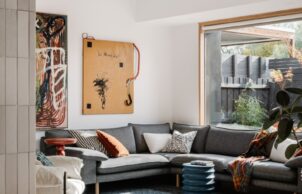
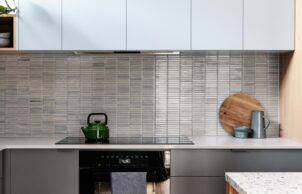
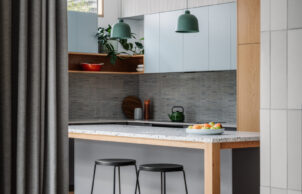
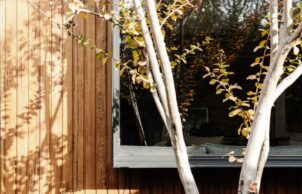
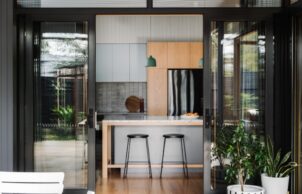
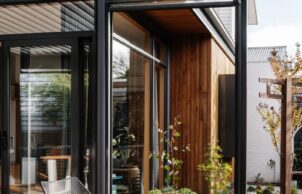
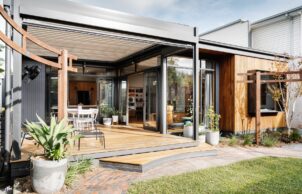
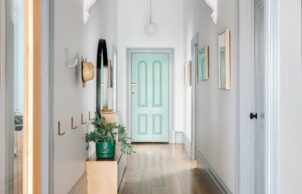
Ask questions about this house
Load More Comments