Nantes House
Nantes House
This is a new home built after many years in the planning. The goal was to create a warm, bright, airy and comfortable but low energy home in which my wife and I could enjoy our retirement. We were able to do a lot of research and were then closely involved in the design and construction. The combination of extensive north facing glass, careful insulation and a large amount of thermal mass means the house requires no heating except on overcast days in the coldest months of the year, while typically maintaining a comfortable 20 to 23C. The house is all electric and with 10kW of solar panels and is a net exporter of energy over the year.
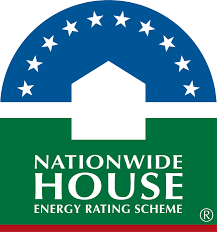
This house achieved a NatHERS rating of 7.3 stars using NatHERS accredited software. Find out how the star ratings work on the Nationwide House Energy Rating Scheme (NatHERS) website.


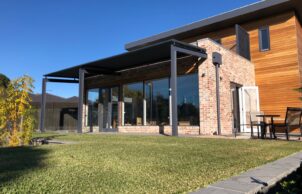
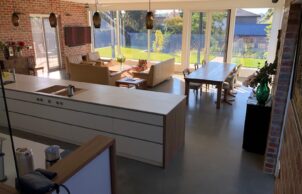
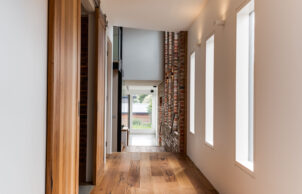
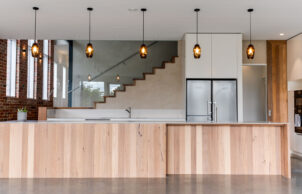
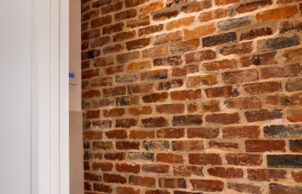
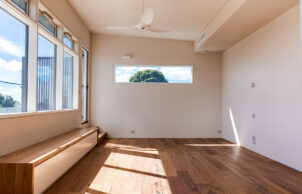
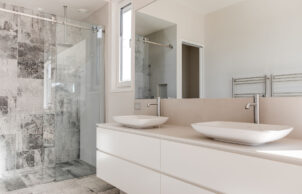
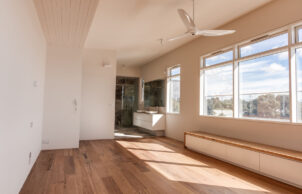
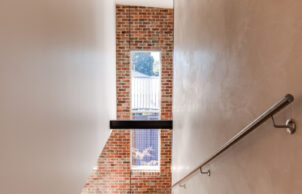
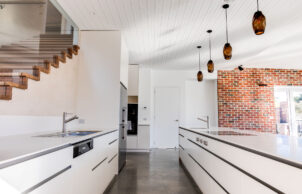
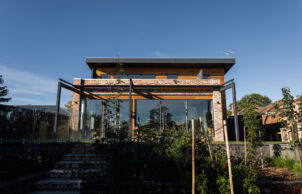
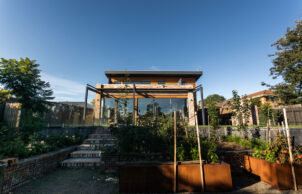
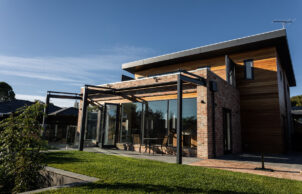
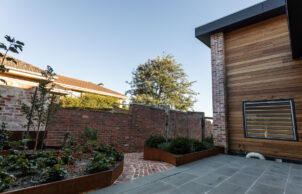
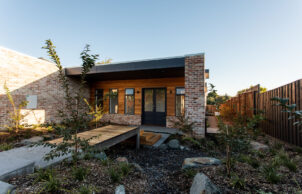
Ask questions about this house
Load More Comments