Napier Crescent – A Step Closer
Napier Crescent – A Step Closer
Since the SHD last year, this house has undergone a renovation and extension to accommodate the family for the future. This year’s project has built on several small scale improvements previously made to this 1960s brick veneer house. With exceptionally good bones, in terms of orientation and layout, it’s a sustainable home in the making.
This last year’s project has seen installation of double glazed windows, underfloor, wall & roof insulation, and the reconfiguration of the back of the house for flexible living. A new recycled timber & plywood kitchen has been installed. The roof line designed around the laundry and the need to dry clothes a inside without a dryer, is a point of interest. Decorated with furniture and fittings that have been begged, borrowed but not stolen, makes it creatively interesting. A small veggie garden with the fully automated chicken coop was the highlight for many in 2016.
Another step closer to where they would like to be, this home demonstrates it’s not always possible to have it all done, all at once, that we don’t live in magazines and that’s OK. Key, is a long term plan, which is demonstrated here.
The owners (an interior decorator and an engineer) will be on site to answer questions and talk you through the Hows, Whys, Whats of their project.
If you came last year, please return. You won’t recognise the place.


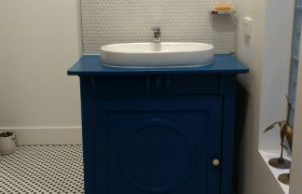
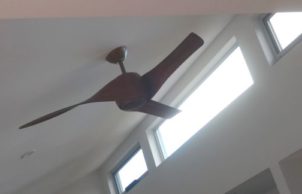

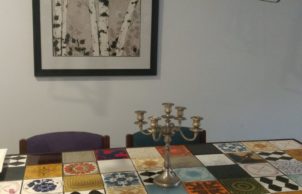
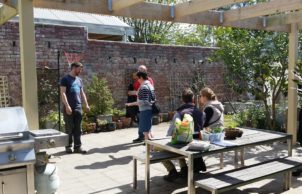
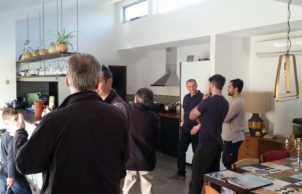
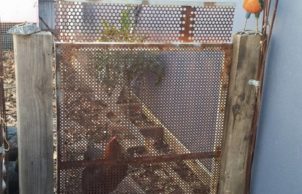
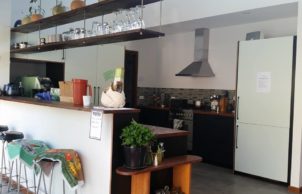
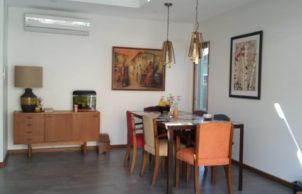
Ask questions about this house
Load More Comments