Donna’s Hempcrete House
Donna’s Hempcrete House
I wanted to design a home that incorporated sustainability, liveability into my old age, food security and comfort throughout the seasons and a changing climate. My hempcrete house in Narara Ecovillage is a thermally efficient, 8.3 star home built using a multitude of passive design features.
The modest 130m² 3-bedroom house sits on a sloping block with sweeping views across the valley. The single story house is split over two levels following the natural slope of the site, so it nestles into the landscape. The upper level has a burnished concrete floor, which provides thermal mass to help regulate temperature, while the lower level has a suspended, timber-framed magnesium oxide floor.
In addition to the thermal mass provided by the concrete slab, a 5m rammed earth wall with recycled glass inlay runs along the spine of the building. The house also has south-facing clerestory windows for summer ventilation. The house is described as hugging its occupants, which is exactly what I wanted in my new home.
The home is fully electrified, with hot water provided by a Reclaim heat pump. Electricity security is provided by 5kW of PV on the roof, a 13kW Tesla Powerwall and my electric EV, a BYD, which gives me vehicle-to-home (V2H) peace of mind in an extended blackout.
The home includes recycled doors, light fittings, bathroom and kitchen fittings, and kitchen appliances.

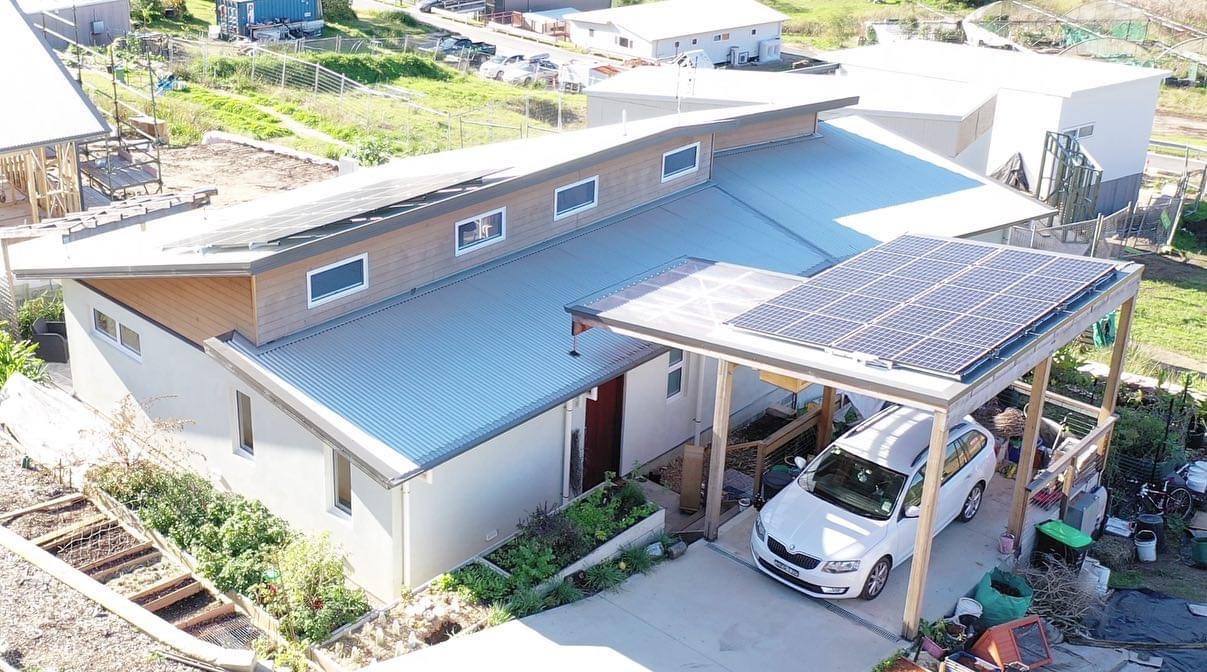


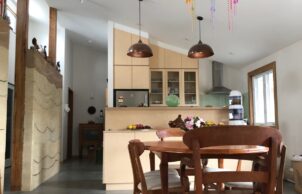
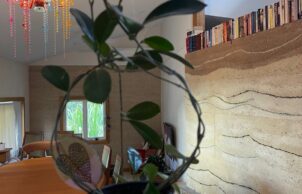

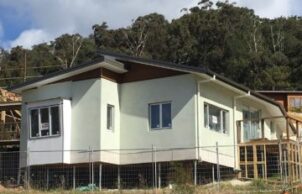
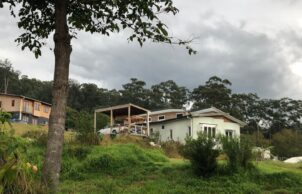
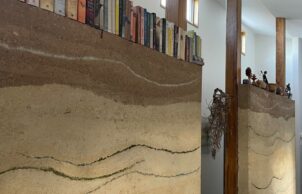
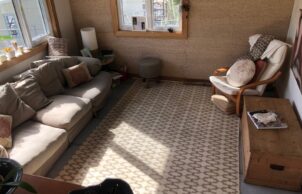
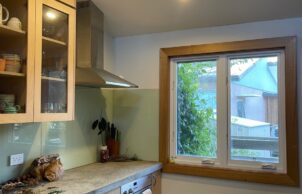
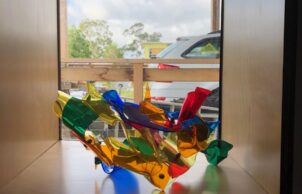
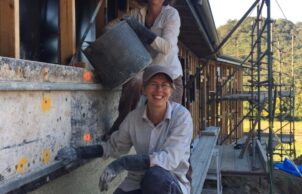
Ask questions about this house
Load More Comments