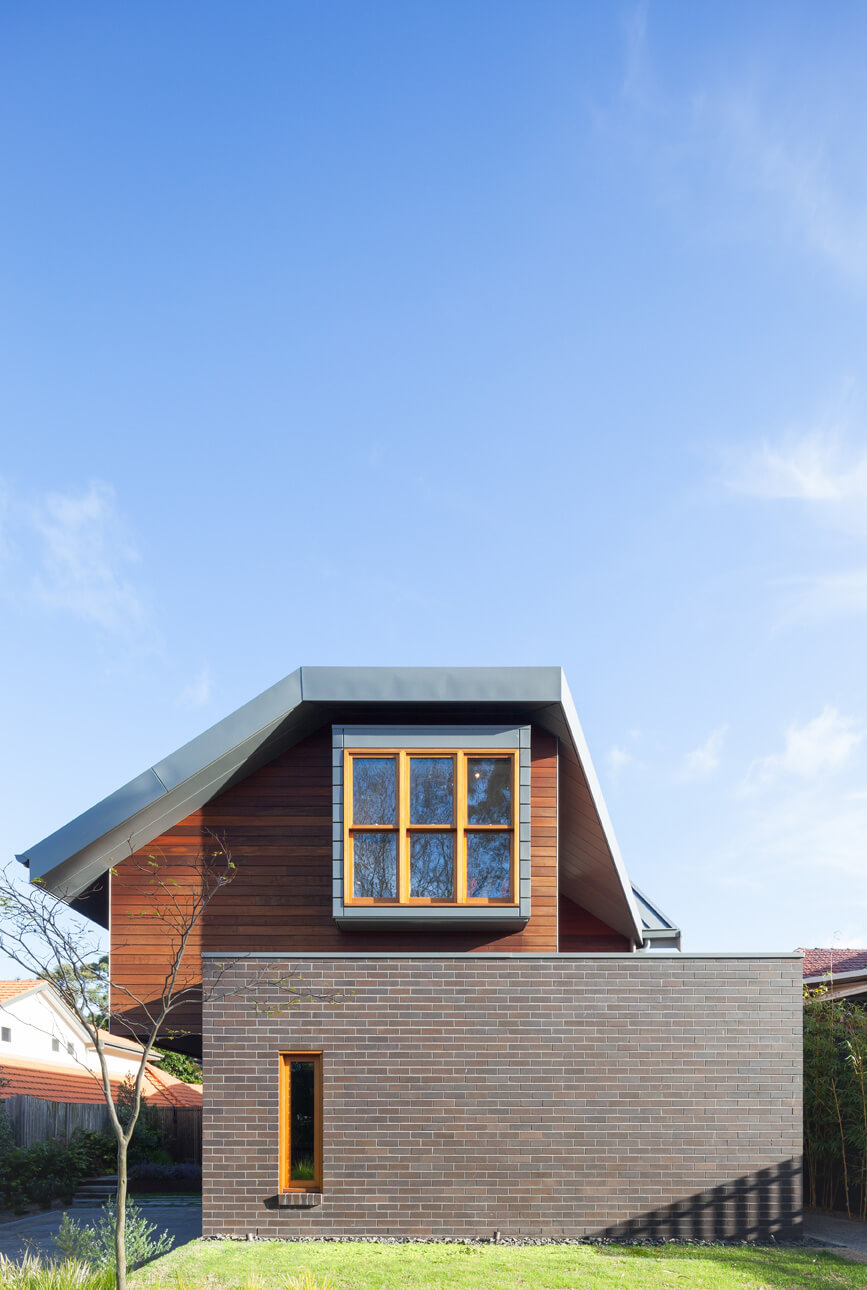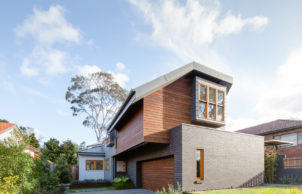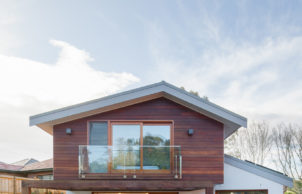Naremburn House
Naremburn House
Strategic sustainable design was critical to the realisation of the Naremburn House, as the owners desired to reside in the dwelling for the long term. Holistic design decisions were made around the materials and finishes, fittings and fixtures, services systems and technology interfaces. Products and materials were specified based on their capacity to contribute to a design which embraced longevity through form, material and experience, and not just for singular active or passive contributions. The project specifications adopted an approach that could offset upfront embodied energy expenditure through:
- anticipated longevity and the ability of the material to weather and wear so as to remain ‘fit for purpose’ aesthetically and functionally and to maintain the intent of the design
- capacity of the fittings and fixtures installed to be durable
- life cycle costing including considerations of maintenance, repairs, recyclability if replacement is required, thermal / efficiency benefits delivered by the interior finishes and fitout, superior efficiency in both energy and resources usage of fittings and fixtures were flexible and easily adapted for different applications and functions in the design, such as LED lighting strips were locally manufactured, sourced and/or fabricated so as to make a positive contribution to the local economy
For example, areas with higher energy demands, such as electric in-floor heating to the first floor bathrooms and inverter air conditioning, have been offset by the installation of a 2.45kW PV cell system and the hydronic heating system for the ground floor slab.




Ask questions about this house
Load More Comments