Narrabundahaus
Narrabundahaus
Narrabundahaus received The Derek Wrigley Award for Sustainable Architecture at the 2023 ACT Chapter Architecture Awards.
‘Narrabundahaus is a work of passion by the resident architect. This sustainable home takes actions at a global level by dramatically reducing CO2 emissions and at a site level by creating a plant filled greenhouse, doubling as an outdoor room in summer.
This project is one of a small number in Australia that has achieved the rigorous Passivhaus Plus Certification. The building reduces its environmental footprint through several familiar strategies such as a compact floor plan, north facing living spaces, recycled brickwork and rainwater tanks. Less familiar tactics and technologies are also employed, more common to European homes and building codes. These include heat recovery ventilation, continuous insulation, triple glazed/low-e windows, rigorous airtightness and elimination of thermal bridging.
The building sits comfortably within its streetscape, demonstrating the architecture has not been dictated by the Passivhaus design requirements. The Jury was intrigued by the relatively small window area and few adjustable screens and layers, culturally understood as necessary for reducing summer heat gains. These challenges to architectural norms, where high-performance glazing and insulation stand in for more expressive architectural elements, should be embraced.
This charming house is an exemplary model of a genuine, evidence-based approach to sustainable futures in our suburbs.’
– 2023 ACT Architecture Awards Jury

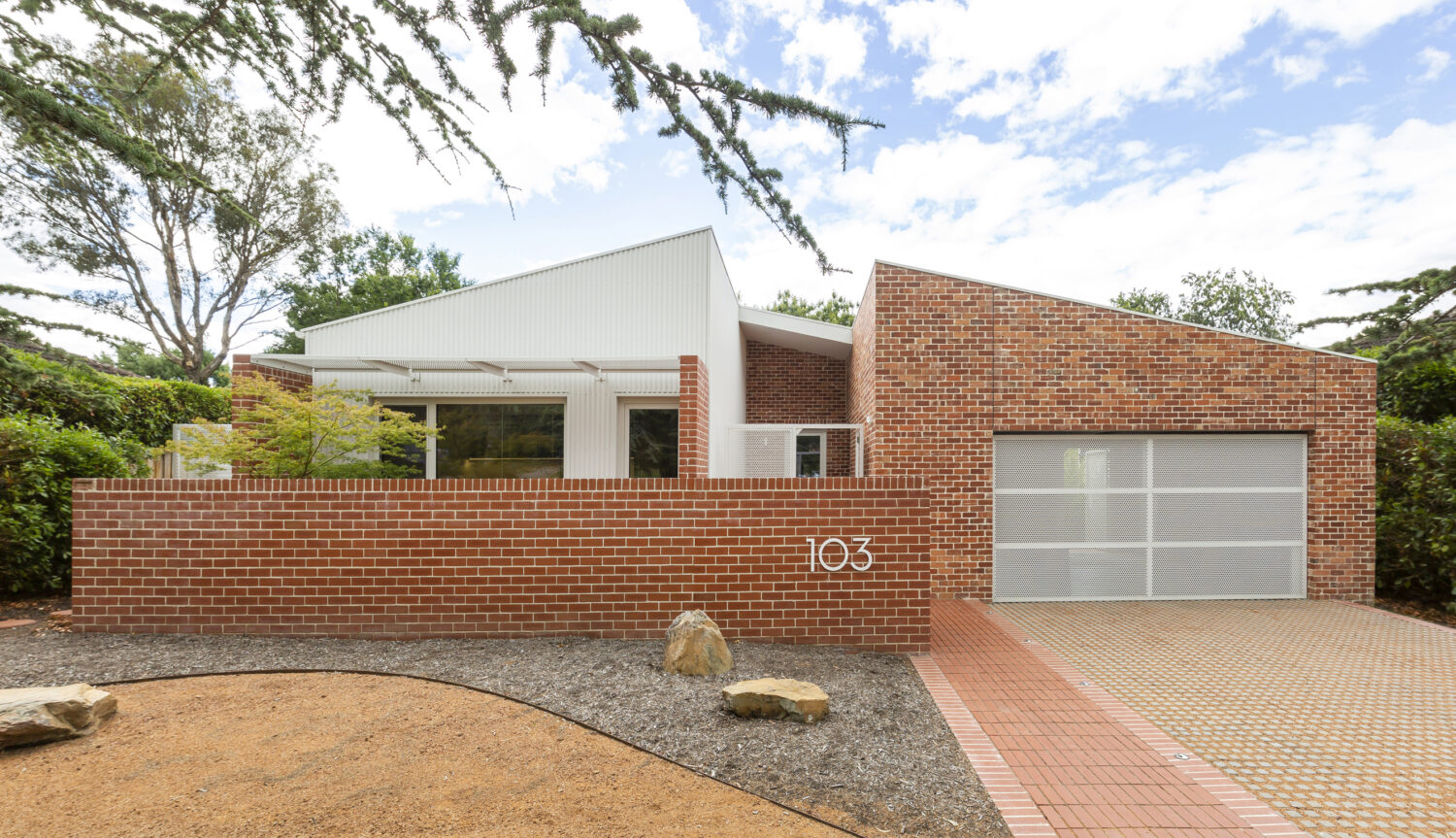
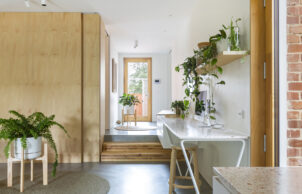
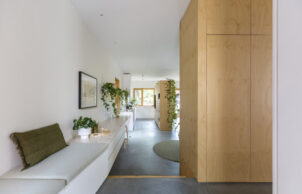
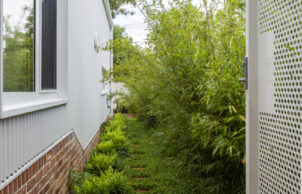
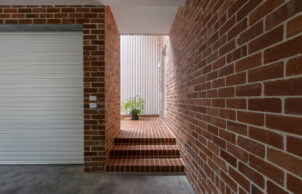
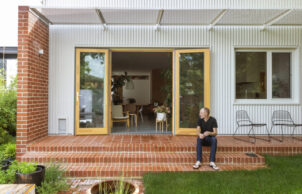
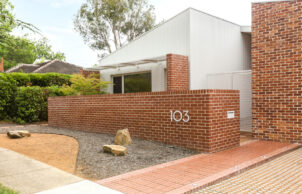
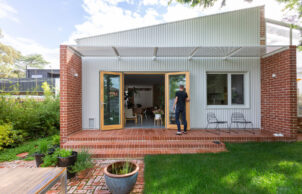
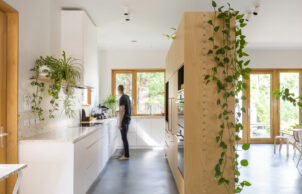
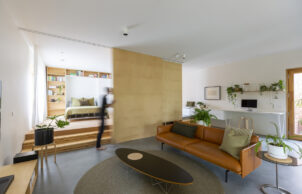
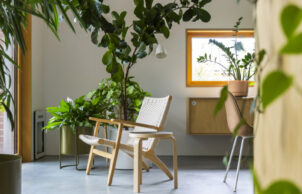
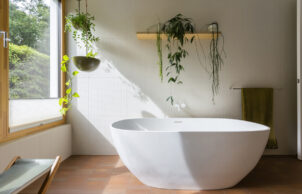
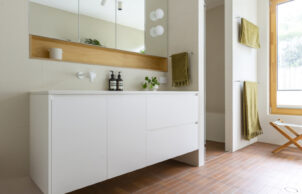
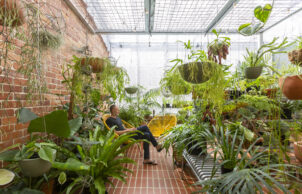
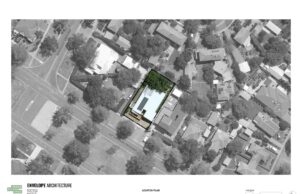
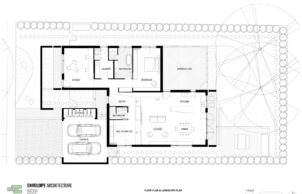
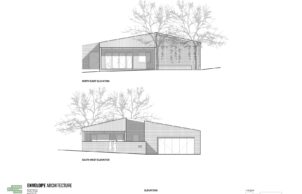
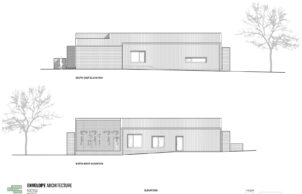
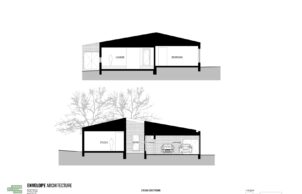
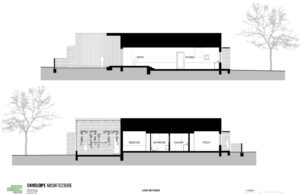
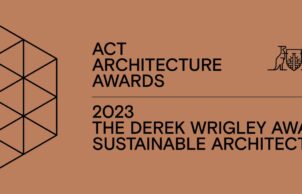

Ask questions about this house
Load More Comments