Natalie and Daryl’s Urban Earth House
Natalie and Daryl’s Urban Earth House
We wanted a modest home that represented our desire to live a healthy and environmentally conscious lifestyle. Our home is designed to the highest energy efficiency and thermal performance standards, from the orientation and layout, to the construction system and material selections.
We wanted to demonstrate you could build a sustainable or even off grid house on the smallest urban block.
Our intention was to construct a home of the highest quality. Not only in terms of structure and energy efficiency, but also to protect and enhance the landscape. Our key objective was to utilise the sloping block for optimum northern orientation and provide a tranquil natural environment.
Our home is earth ship inspired. A greenhouse is situated on the northern face of the house providing access to the bedrooms and bathroom. The sun heats this space, drawing the warm ceiling air through the earth berm to the south. Over time the earth berm will gradually warm to a constant temperature of 21-23 degrees C all year round. This then radiates to the internal spaces. Soil excavated was used to create an earth berm to the southern side of the house and earth bag foundations.
The home is still a work in progress with some of the off grid systems yet to be connected.
We have lived in the home for three years now and love it.
Designed by Craig Byatt Architecture read more about their brief and design here.
You can also speak with homeowners directly on Saturday 19 September, online, as part of The Nillumbik Trail. Register here to participate.

This house achieved a NatHERS rating of 7.0 stars using NatHERS accredited software.
Find out how the star ratings work on the Nationwide House Energy Rating Scheme (NatHERS) website.
This home is supported by
Join the Nillumbik Trail on Sustainable House Day, hosted by Clean Energy Nillumbik and Nillumbik Shire Council.

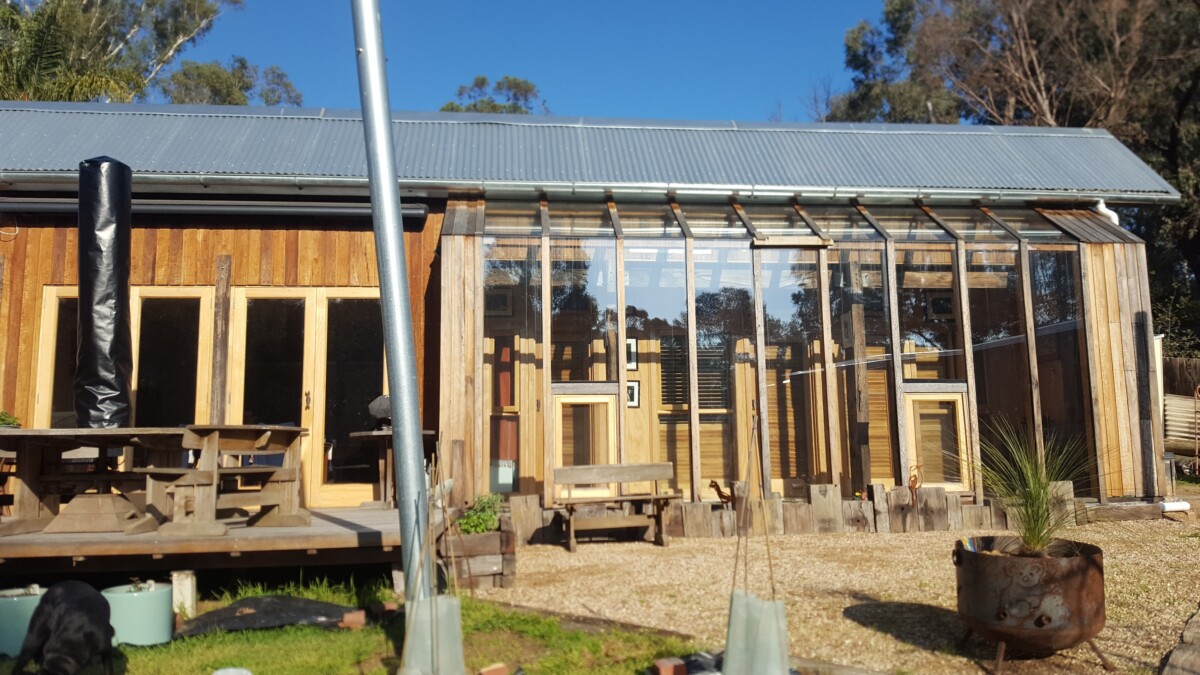
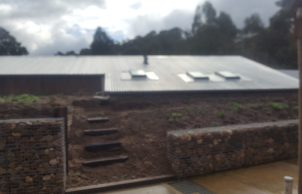
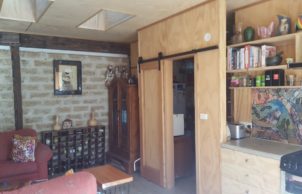
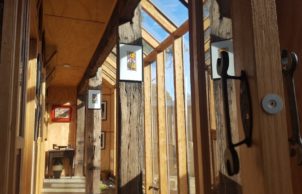
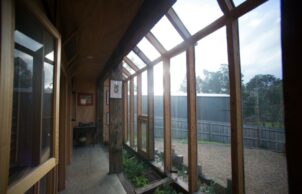
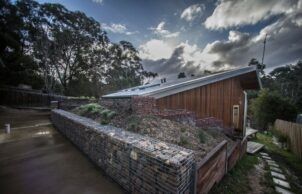
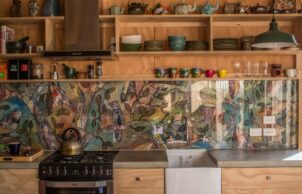
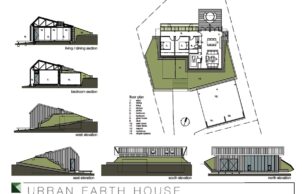

Ask questions about this house
Load More Comments